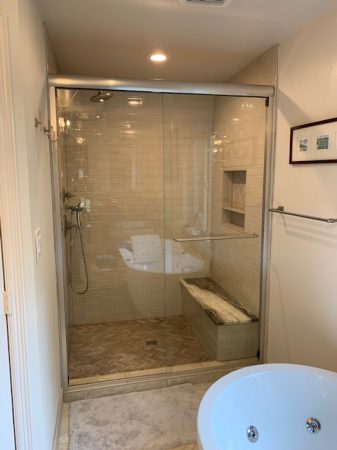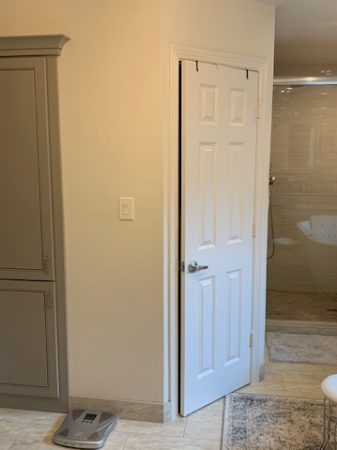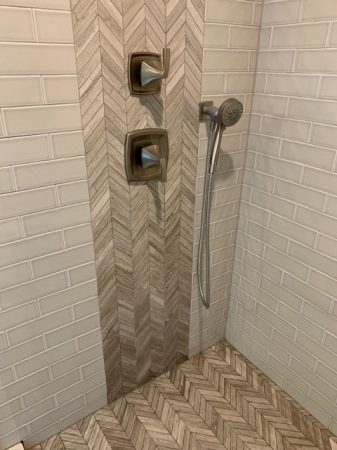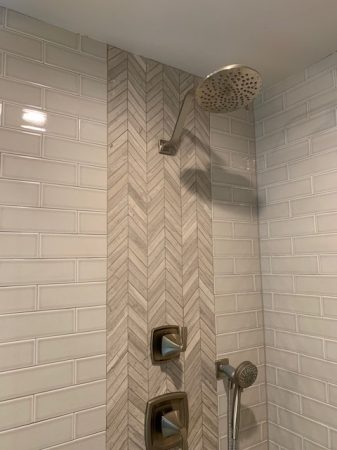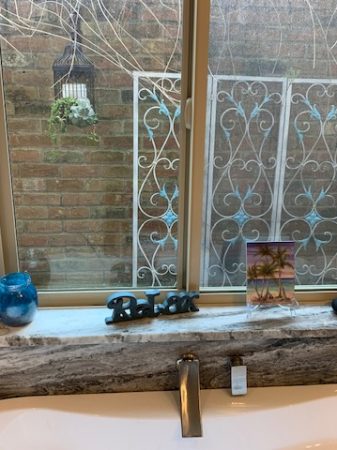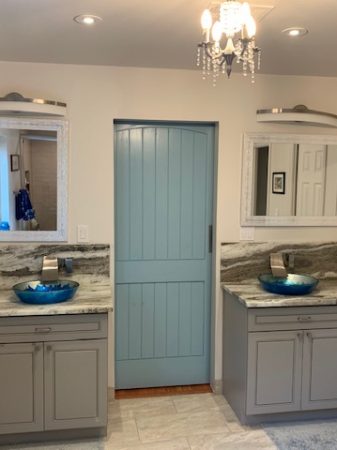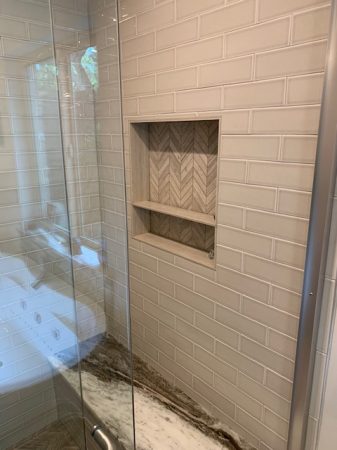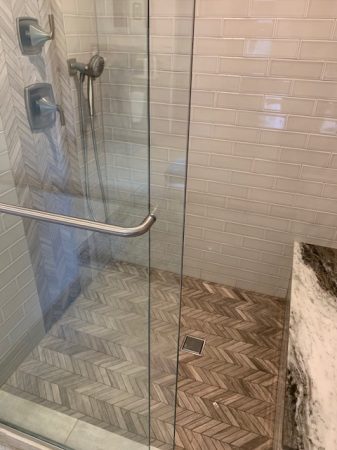Ampton Master Bath Remodel
Extensive Bathroom Remodel: This bathroom was completely gutted. The Original Vanities were in the middle of the room opposite each other with a wall separating the two. The light coming through the window was very limited as the Vanity wall obstructed the light and closed off the room. We opted to place smaller individual vanities on each side of the entry to open up the room. The client loved and supplied these Blue Colored Vessel sinks (shown) which we integrated into the room and provided contrast along with the Blue Barn Door and the usage of Fantasy Gray Countertops and Gray Cabinetry.
In the back of the room was a Shower/Tub combination. We removed the tub and created this beautiful and spacious shower area. By opening up the room, we were able to strategically place a jacuzzi stand alone tub by the window to create a serene setting for the client.
Not shown in the photos presented are two Closets completely rebuilt with Custom Dresser in the interior as well.
alcove Bathroom Bathrooms Bath Tub Breakfast Breakfast Room Closet Custom Closet Custom Lighting Custom Table Desk Dining Dining Room Entry Full Remodel Glass Paneled Cabinets Guest Bath Guest Bathrooms Hers and His His and Hers Island Kitchen Large Shower Laundry Laundry Room Lighting Master Bath Master Closet Master Suite Nook Office Pantry Shelving Shower Shower Bench Shower Seat Stove Surround Shower Touch Screen Control Panel Vanities Vanity Wet Bar
