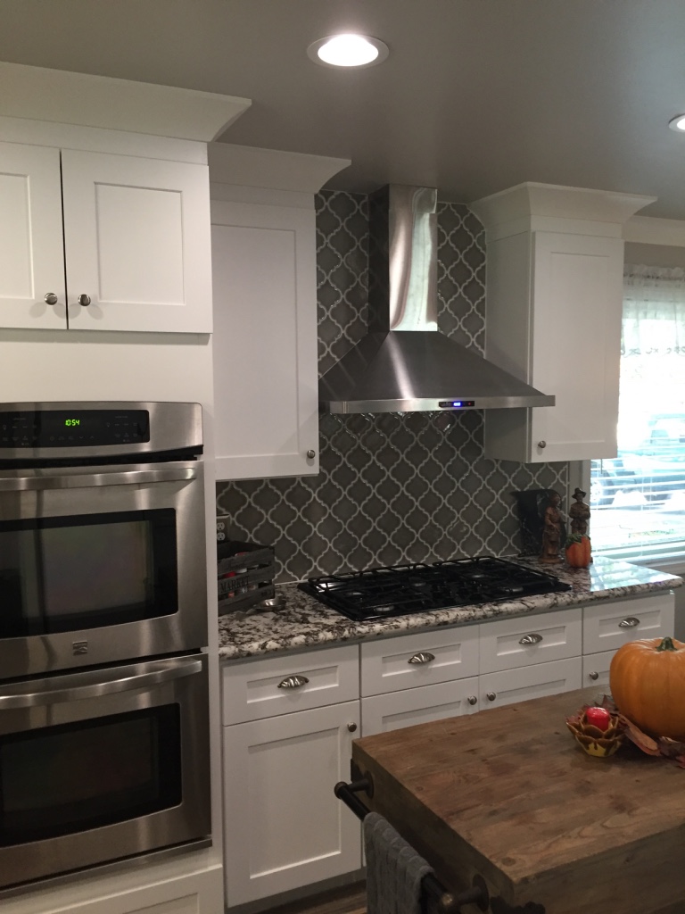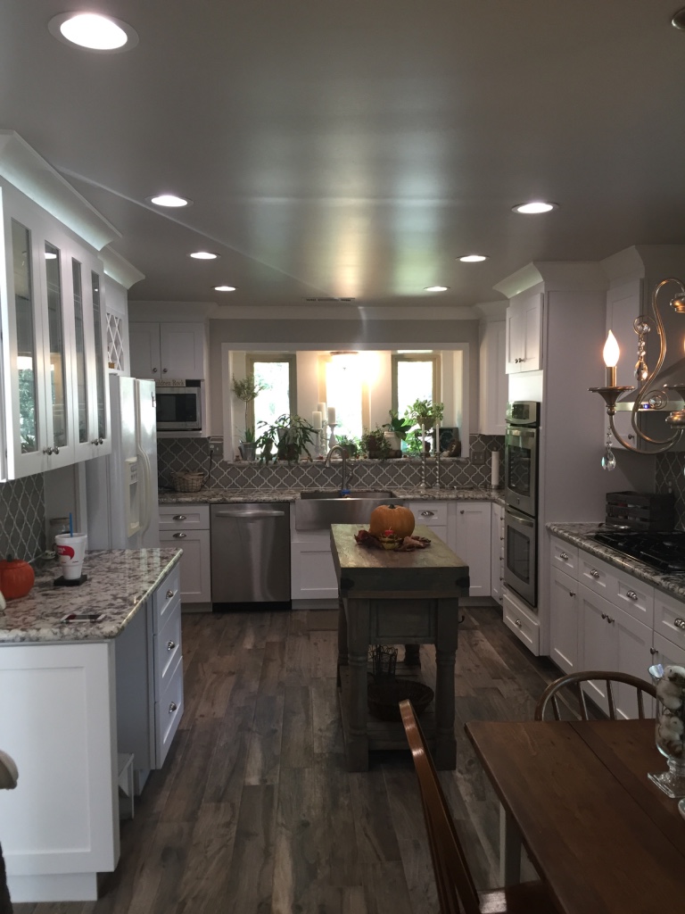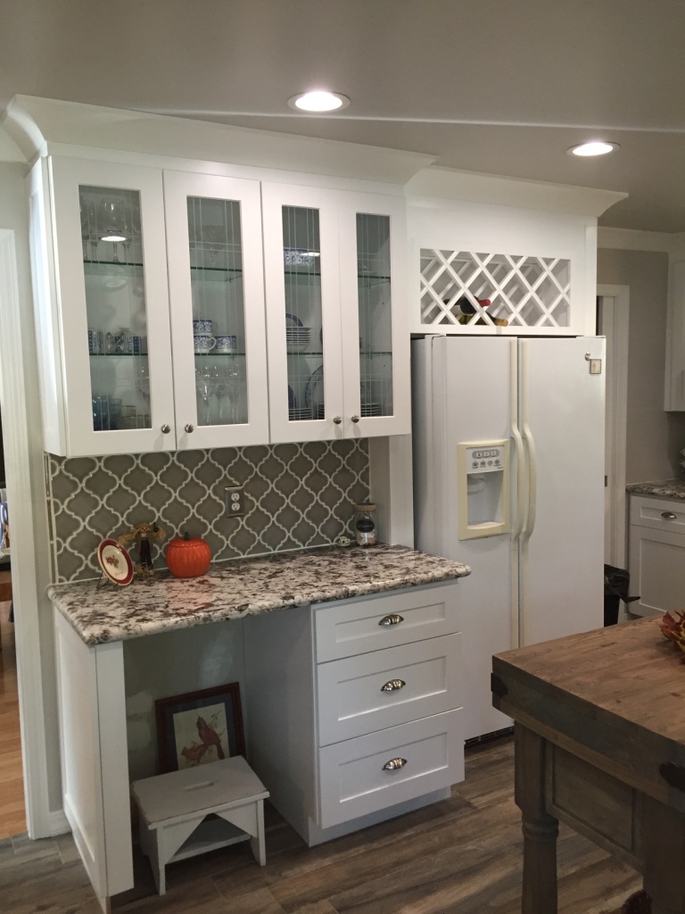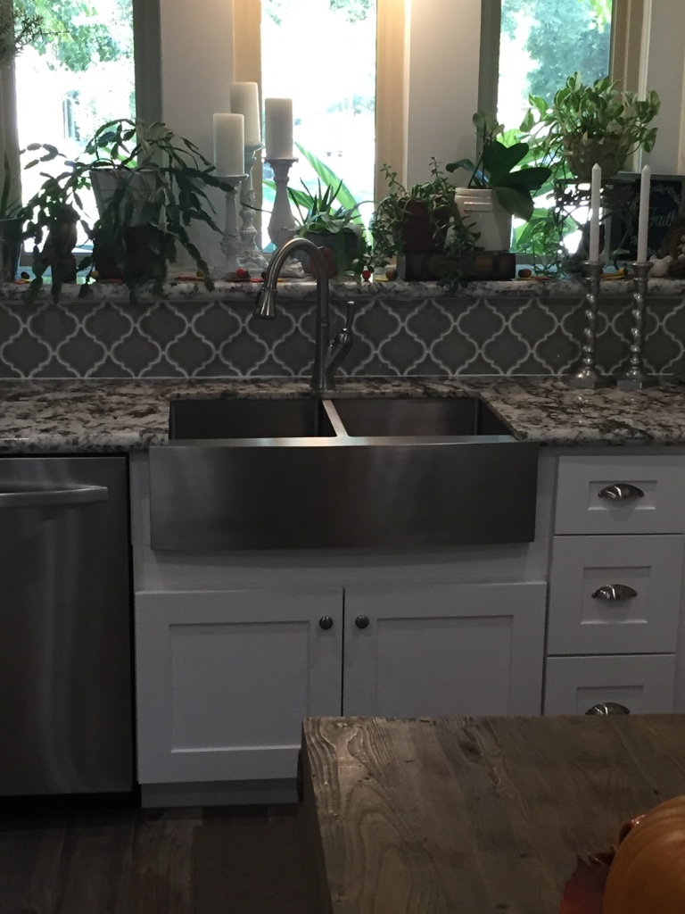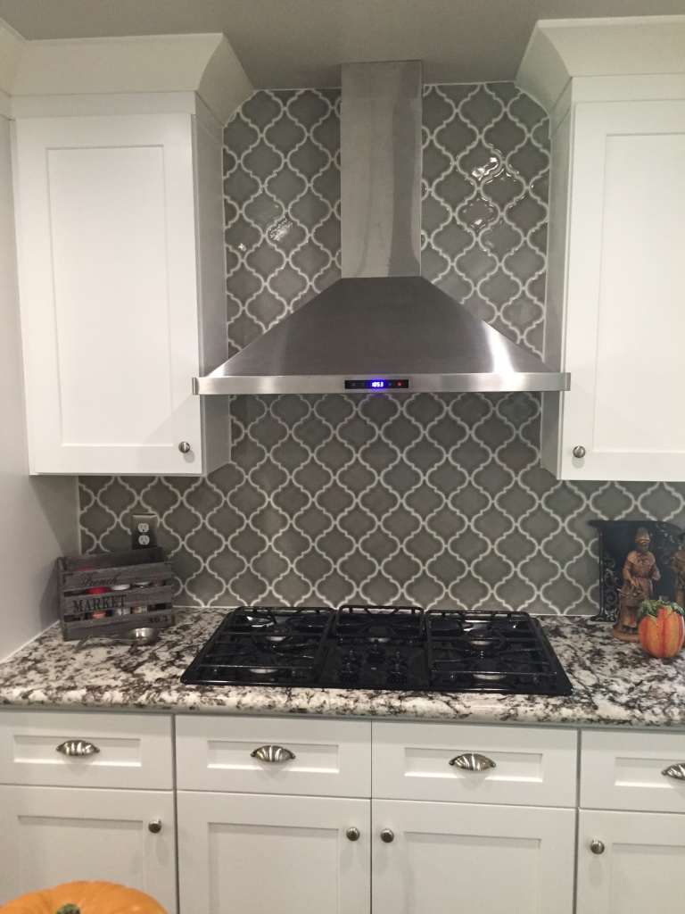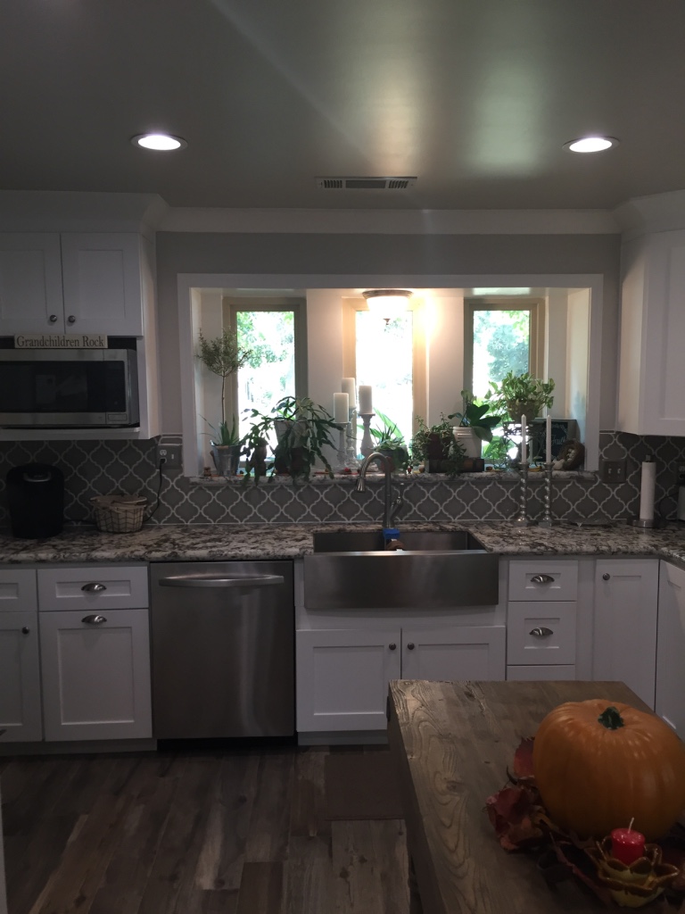Candleridge Kitchen Remodel
A complete transitional Kitchen remodel. Removed clients peninsula to create a more open space in the Kitchen. Added side cabinets next to refrigerator for the hutch look with wine refrigerator below. Also added a pantry on the back corner wall for storage.
