Rudgewick Full Home Remodel
The client originally wanted a kitchen makeover and as we progressed further into the project, requested a more significant remodel. In addition to the kitchen and details, we installed about half of the porcelain tile, wood pattern, flooring downstairs. More custom details were added to the project, a new pantry with a countertop used for making coffee and usage of other small appliances, a custom bar area wine rack cabinet and countertops along with a beverage refrigerator, laundry cabinets and folding station with countertop, and a custom banquette in the breakfast area. The Client wanted Shiplap as a backsplash in the kitchen which made for very clean lines and adding to a more open kitchen space. Lighting details were also added in the kitchen (above and under cabinet), pantry, laundry, back entry, and powder room.
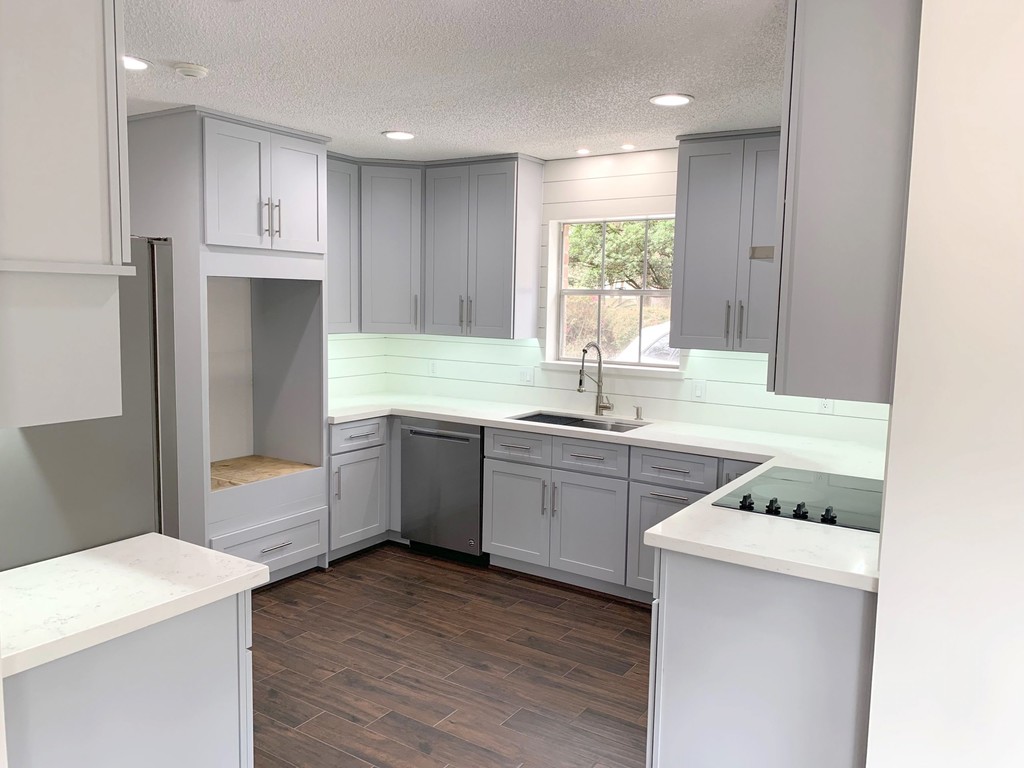
Rudgewick Kitchen – 01 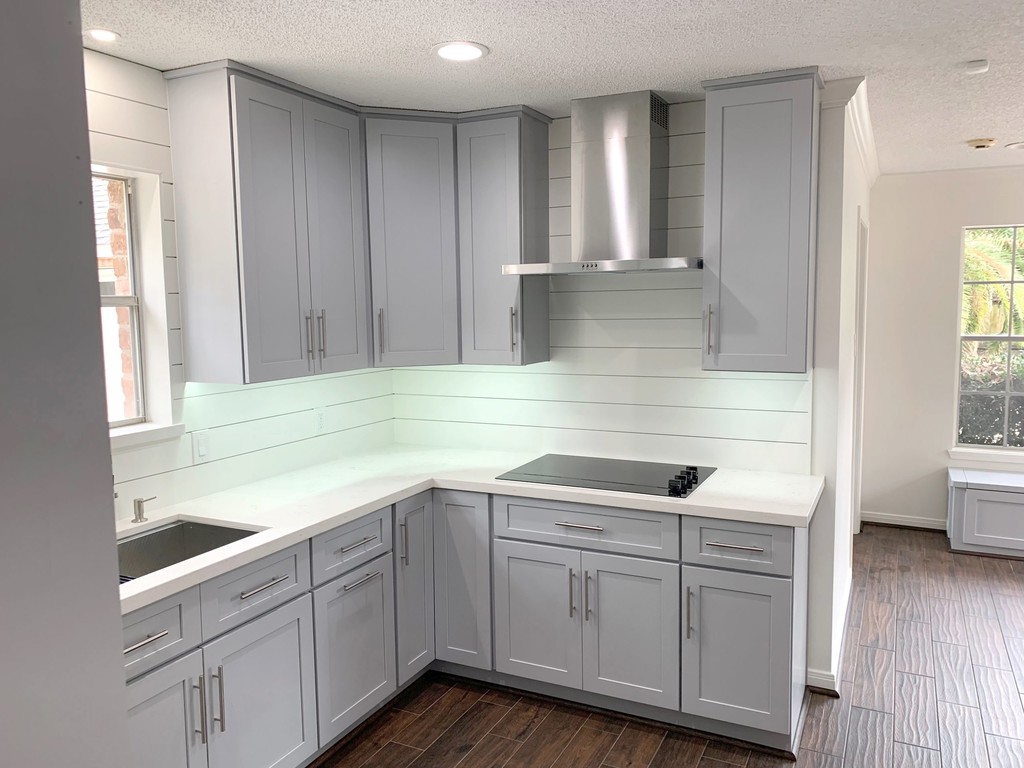
Rudgewick Kitchen – 04 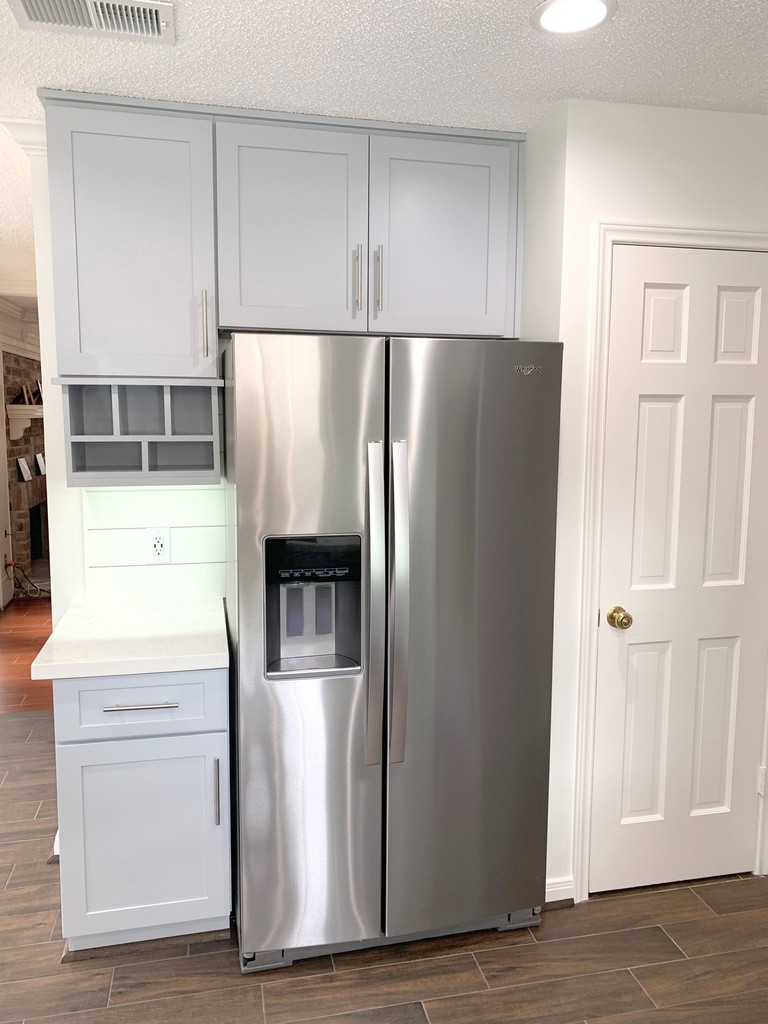
Rudgewick Kitchen – 06 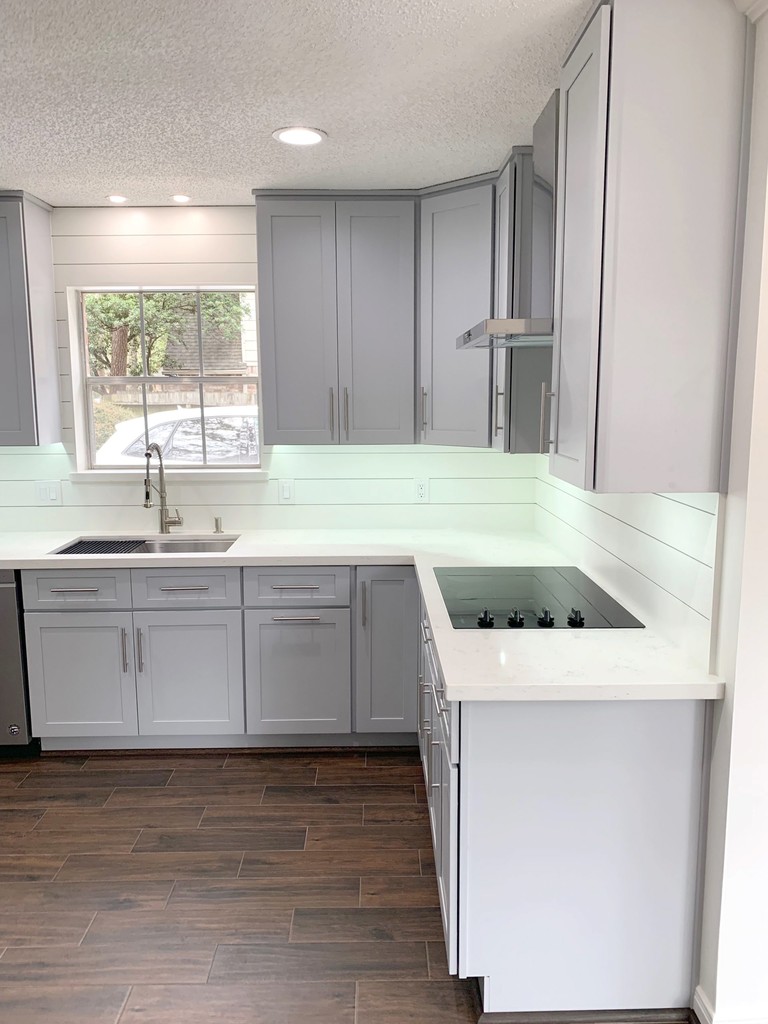
Rudgewick Kitchen – 02 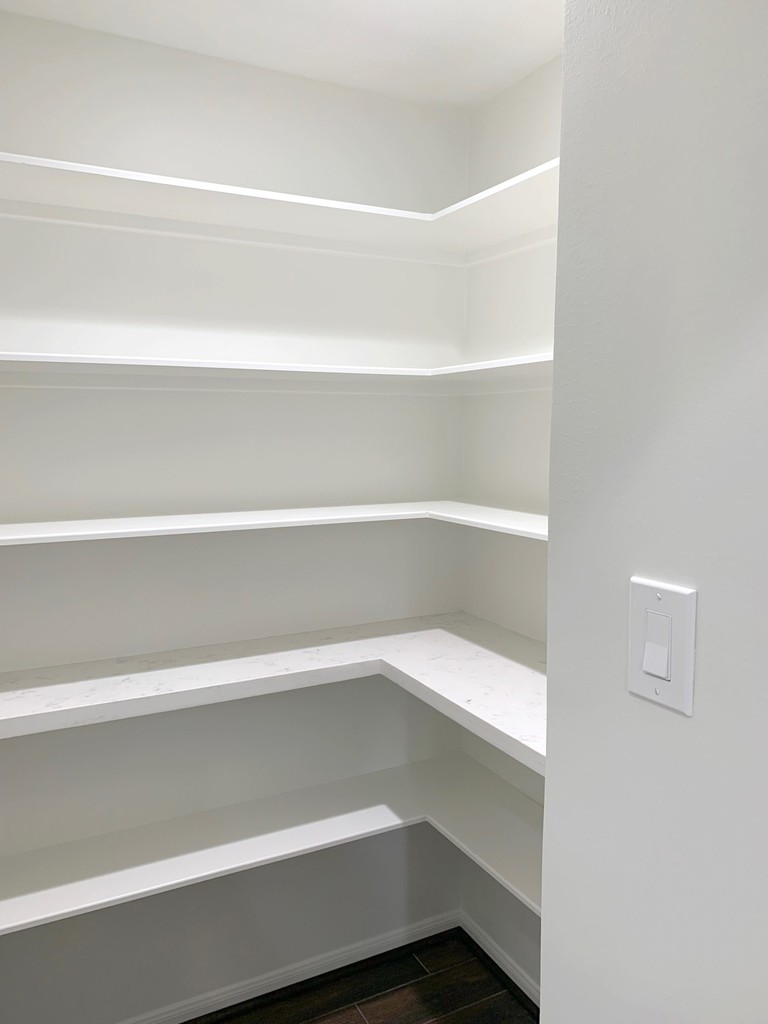
Rudgewick Pantry – 07 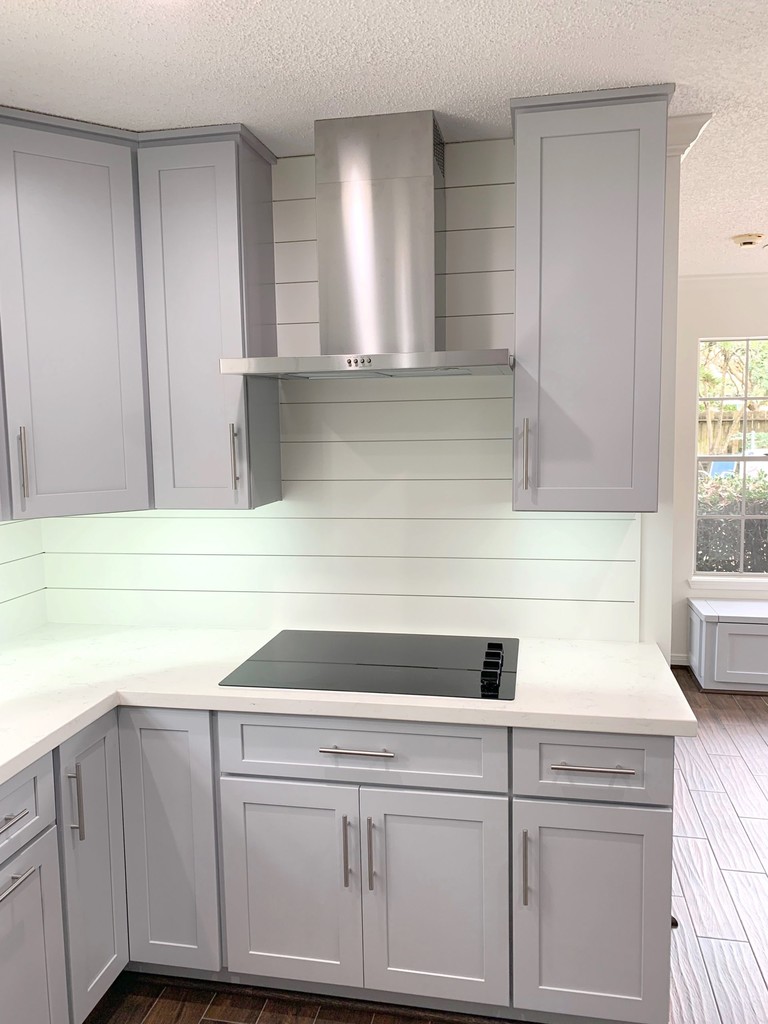
Rudgewick Kitchen – 05 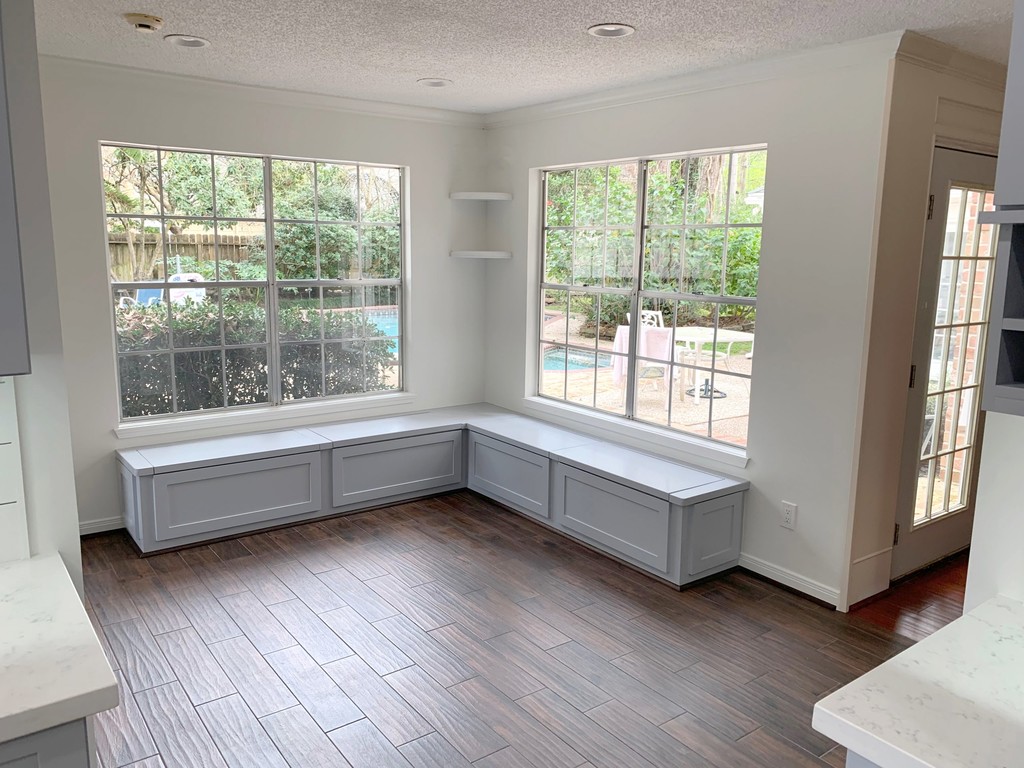
Rudgewick Breakfast – 08 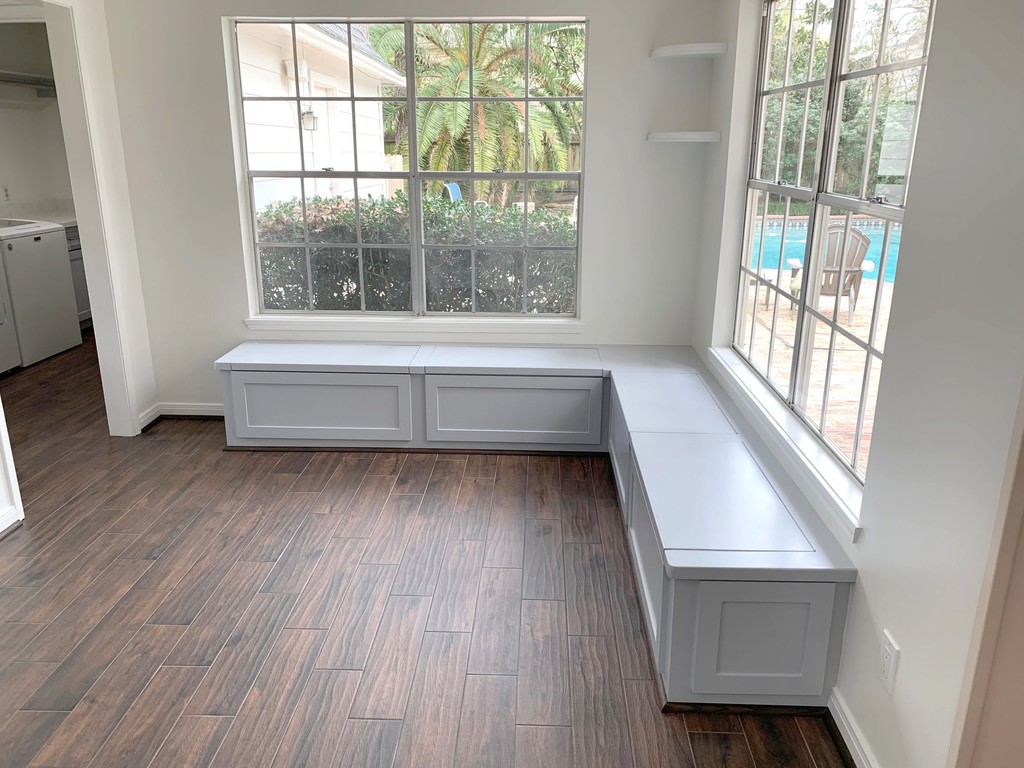
Rudgewick Breakfast – 09 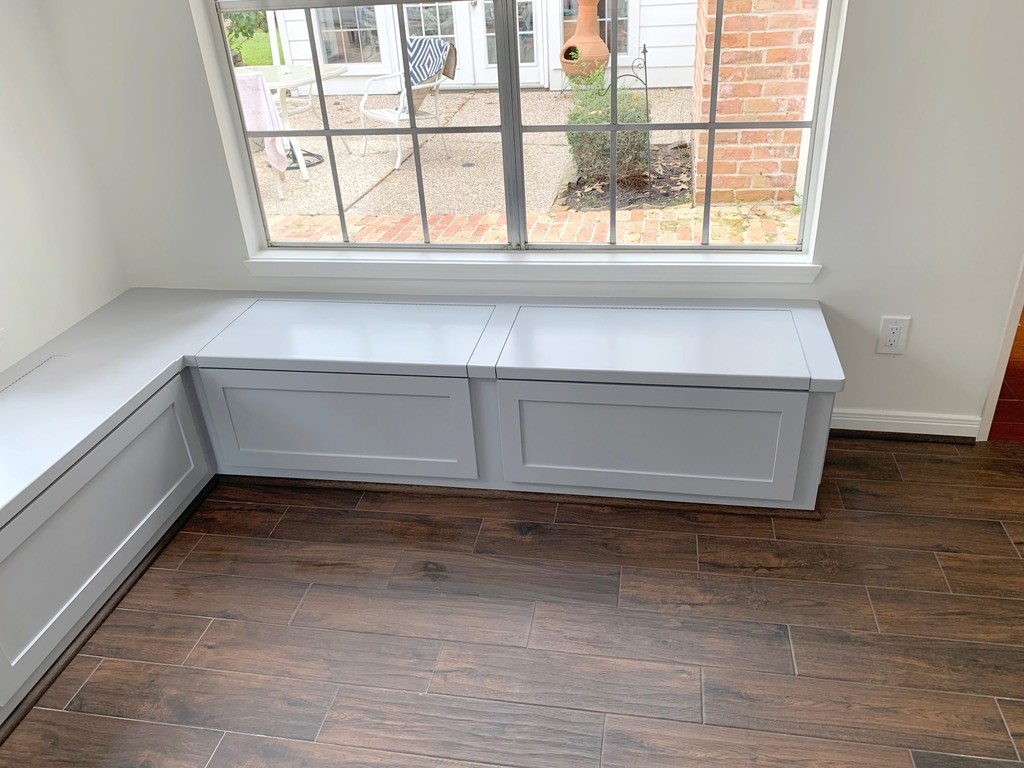
Rudgewick Breakfast – 10 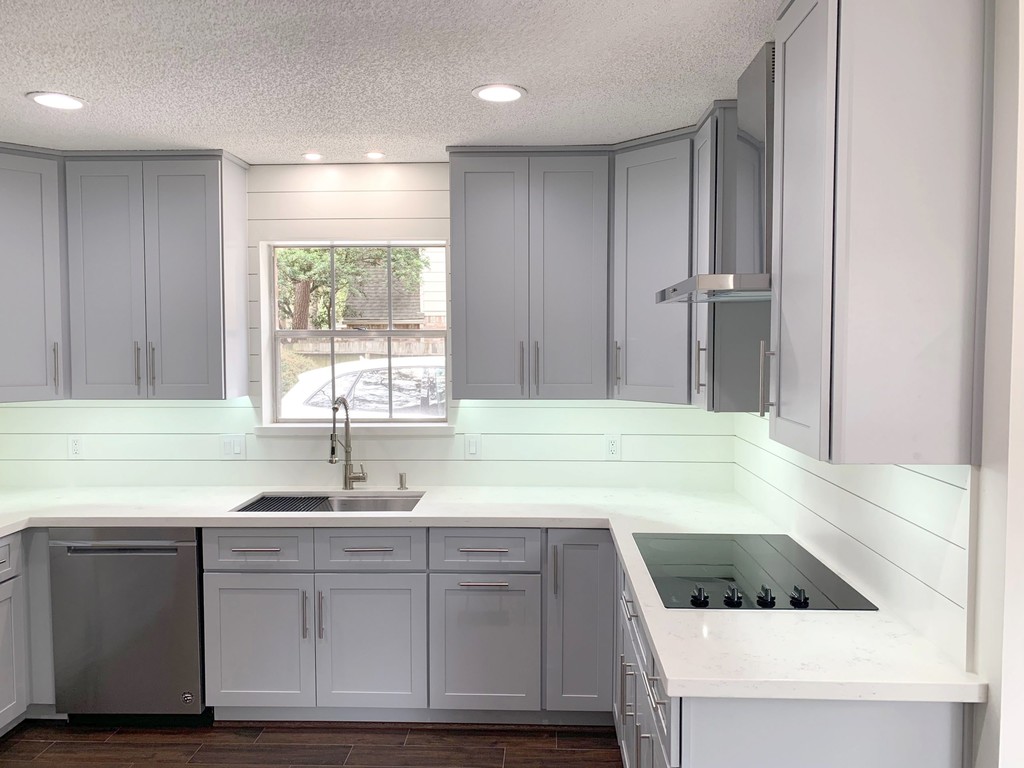
Rudgewick Kitchen – 03
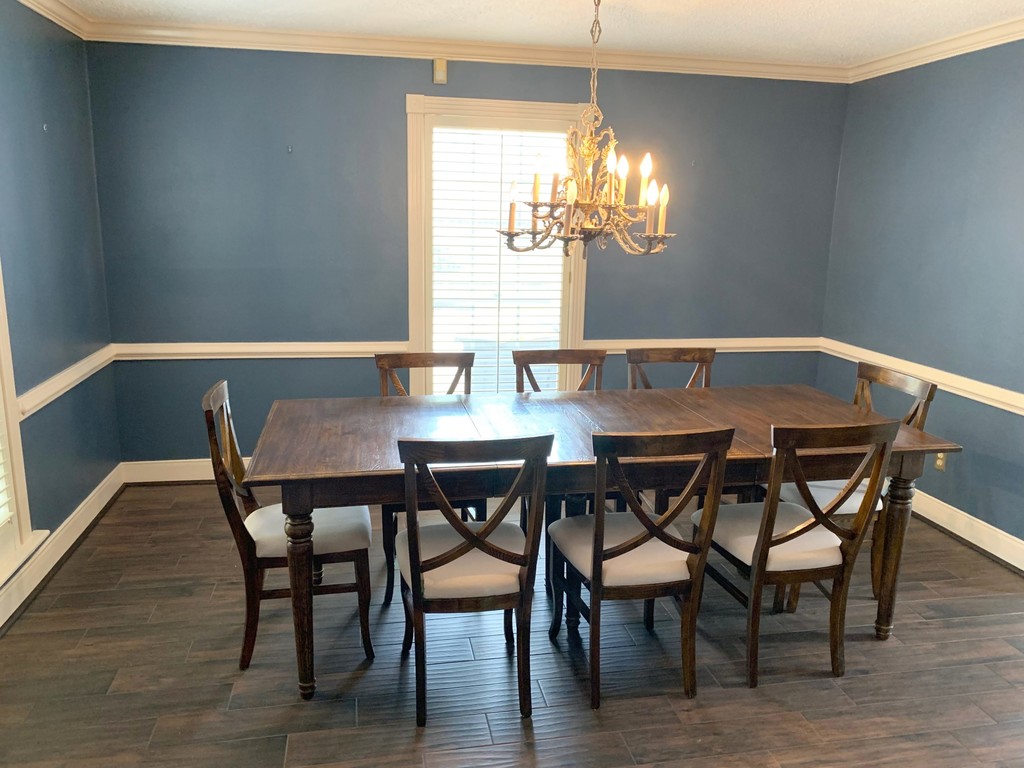
Rudgewick Dining – 14 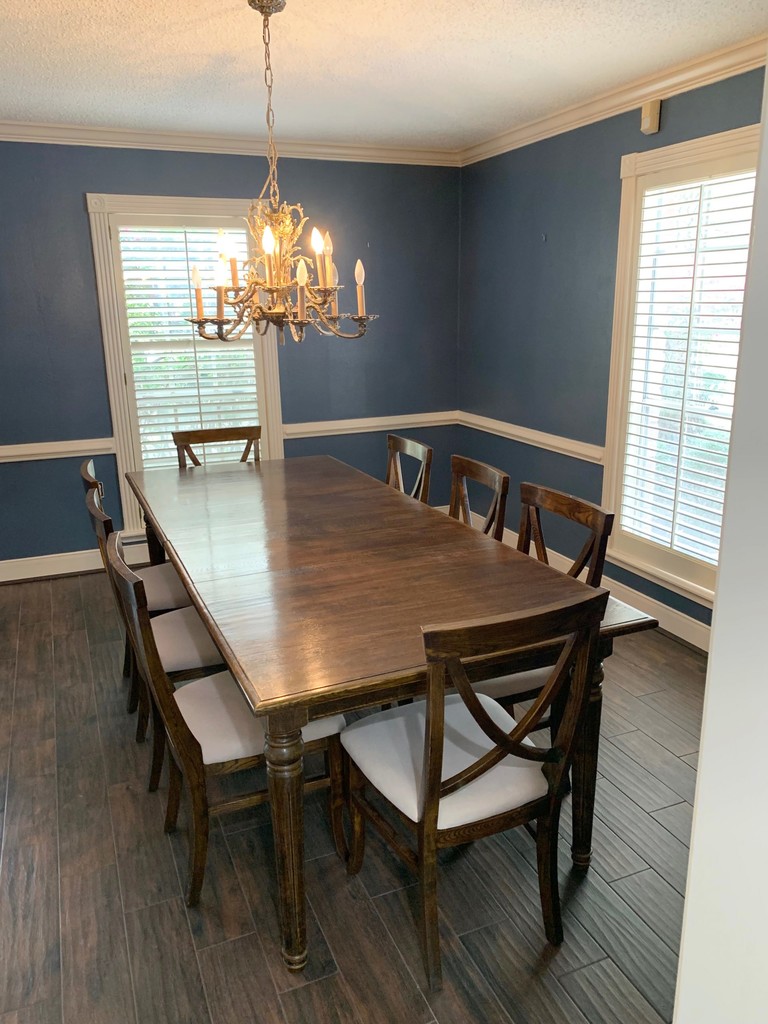
Rudgewick Dining – 15 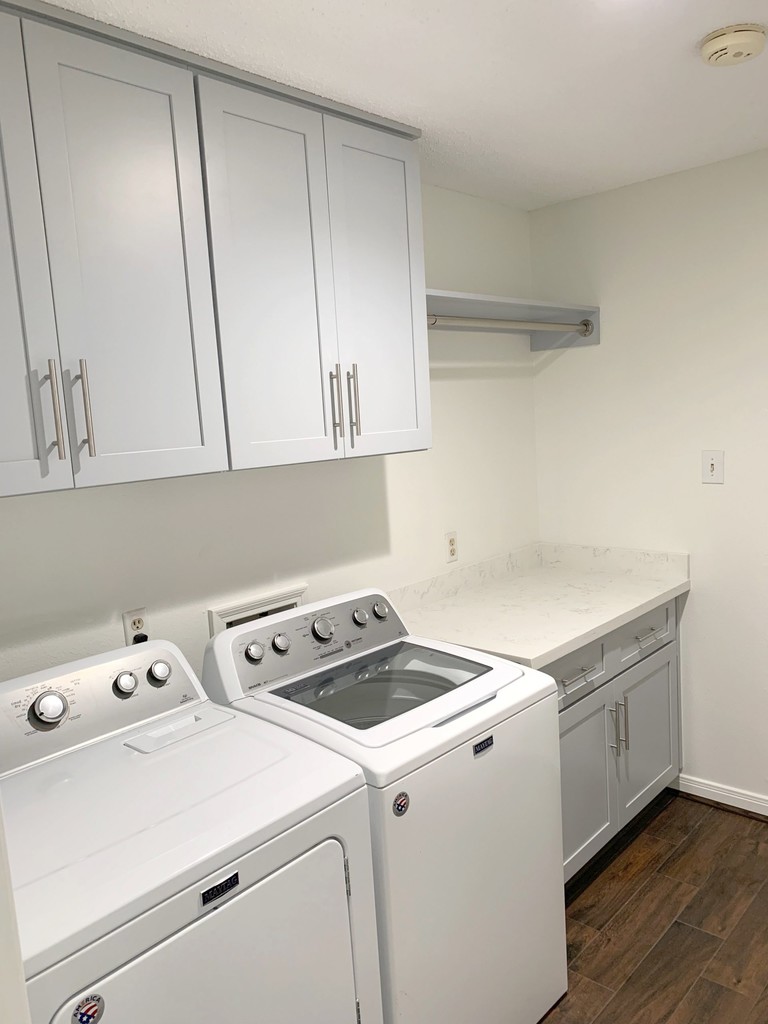
Rudgewick Laundry – 12 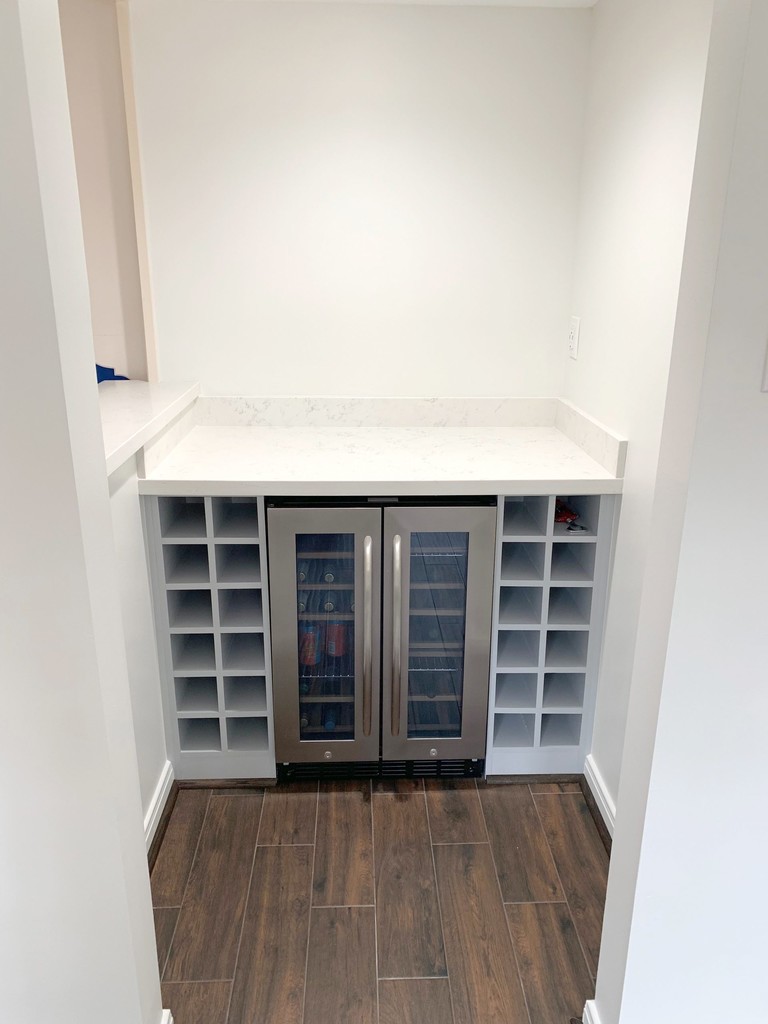
Rudgewick Wet Bar – 12 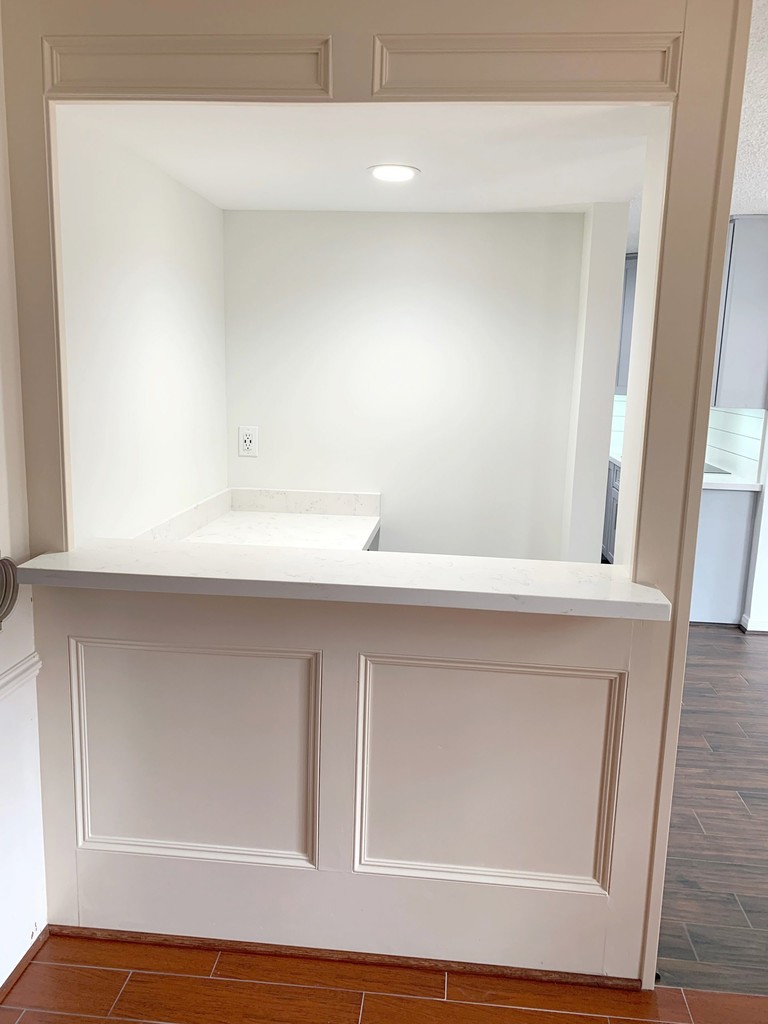
Rudgewick Wet Bar – 13 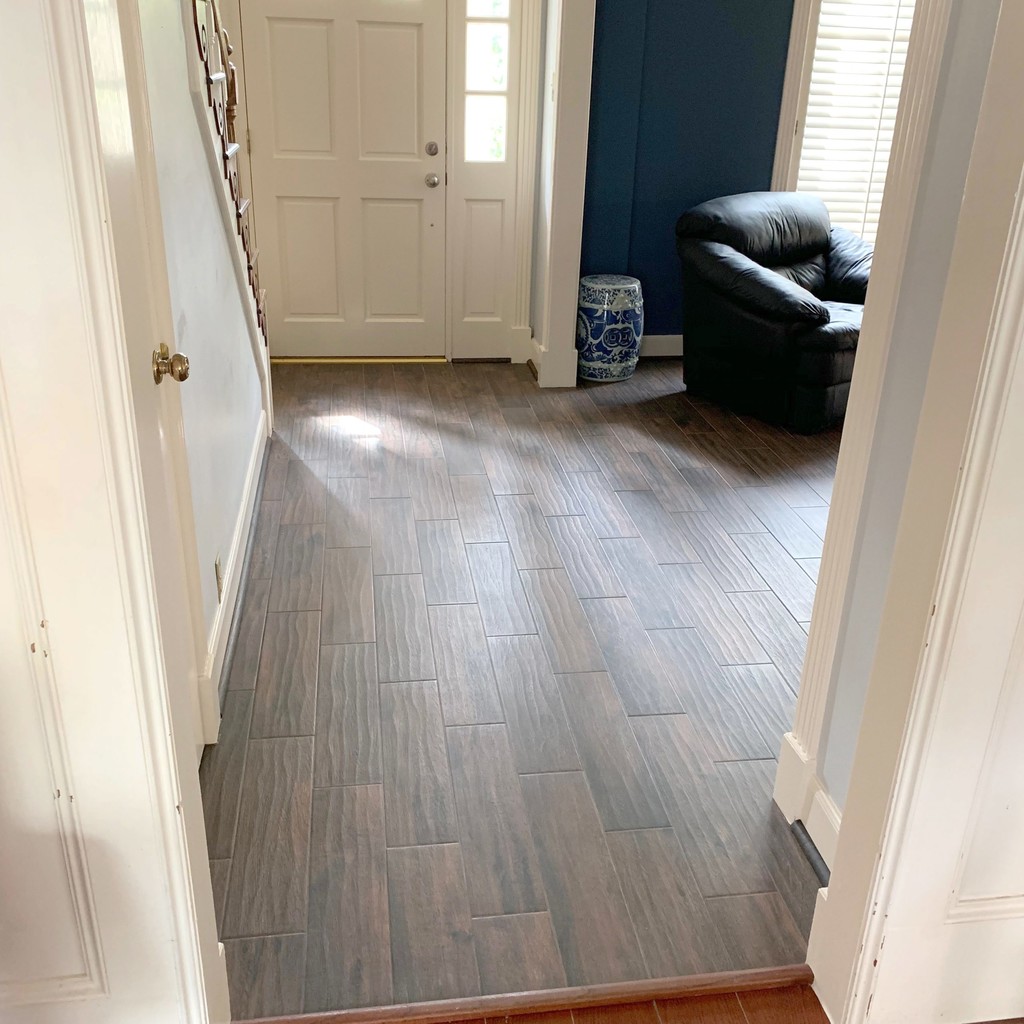
Rudgewick Entry – 16
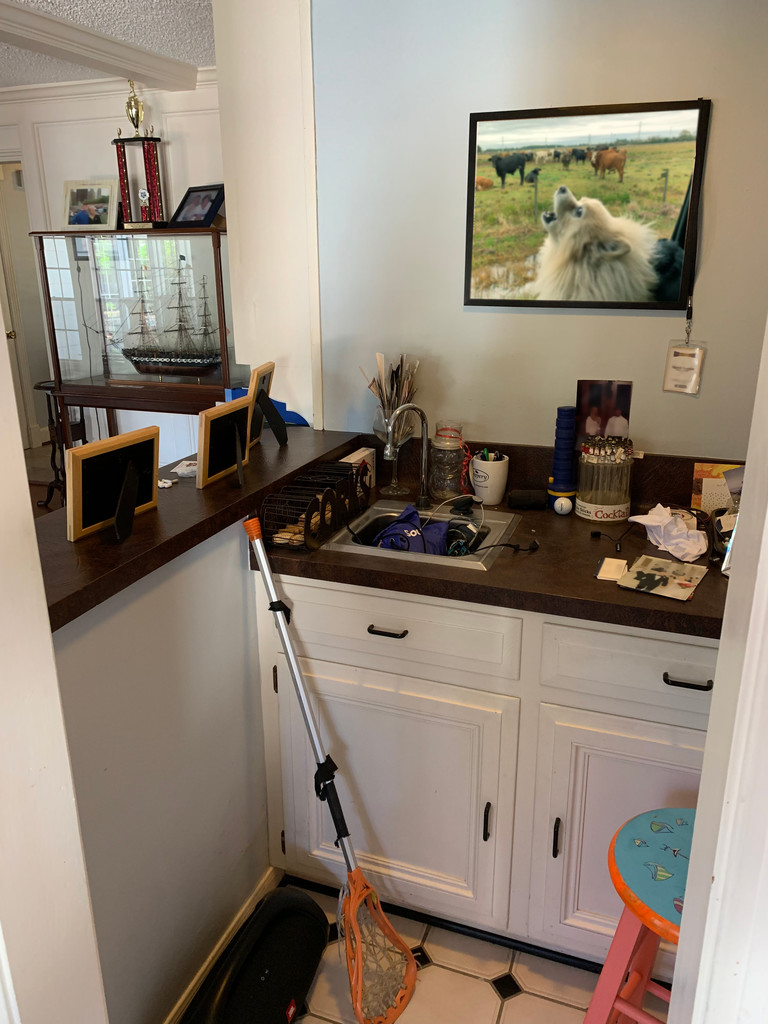
Before – Rudgewick Wetbar 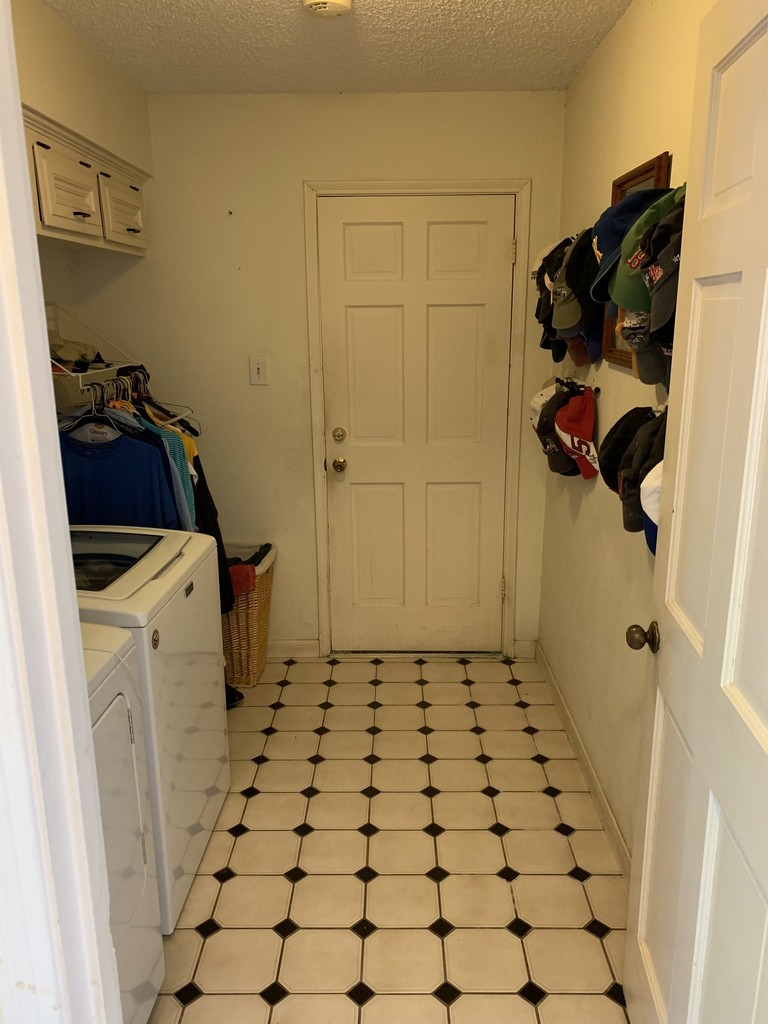
Before – Rudgewick Laundry 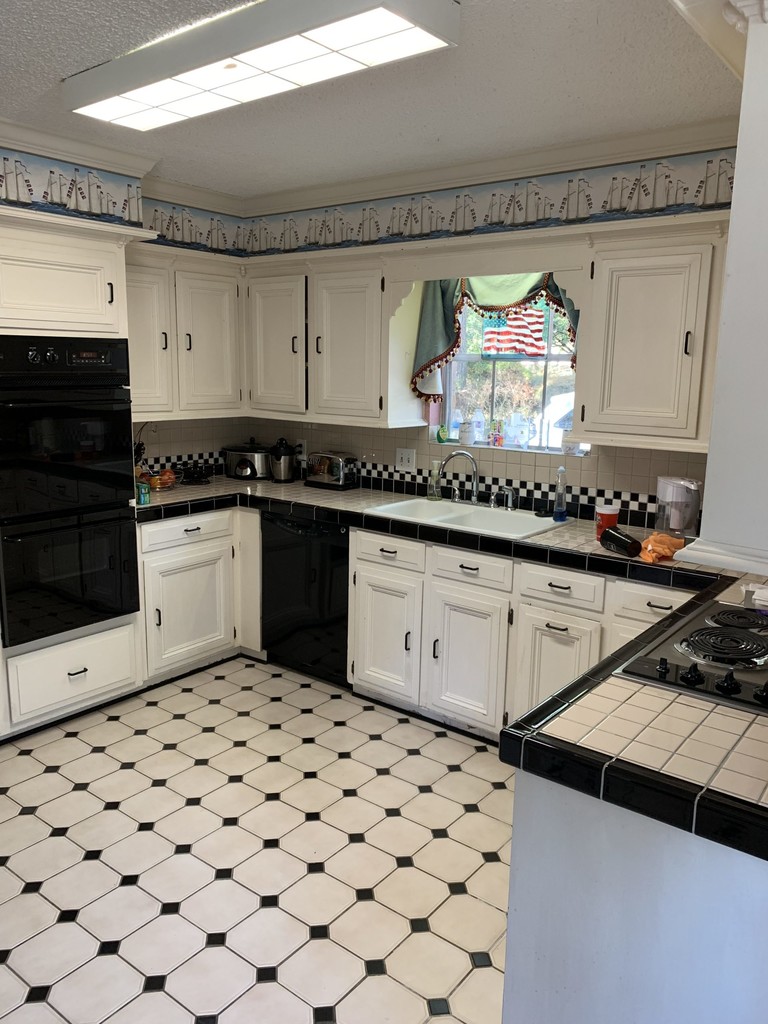
Before – Rudgewick Kitchen 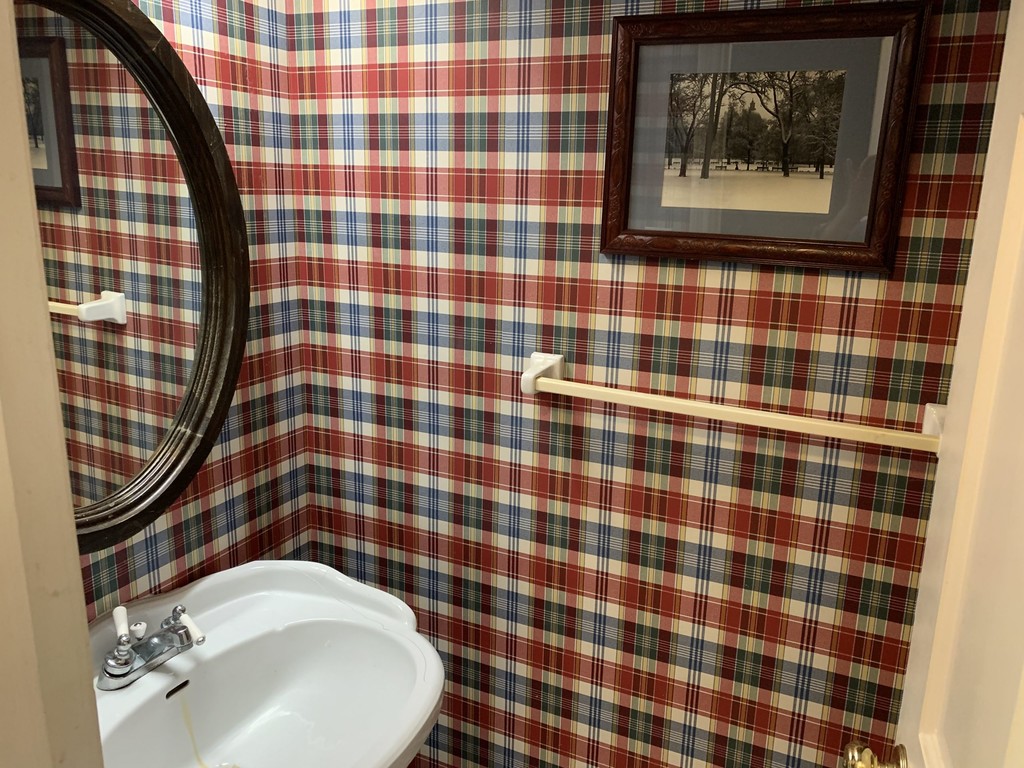
Before – Rudgewick Guest Bath 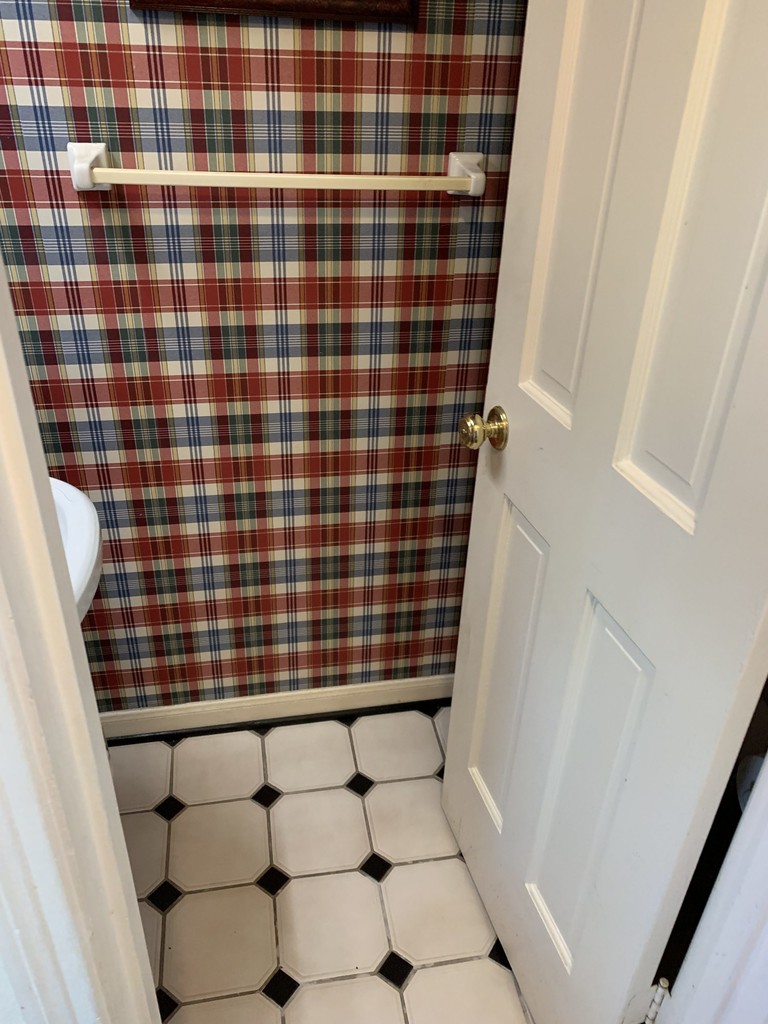
Before – Rudgewick Guest Bath 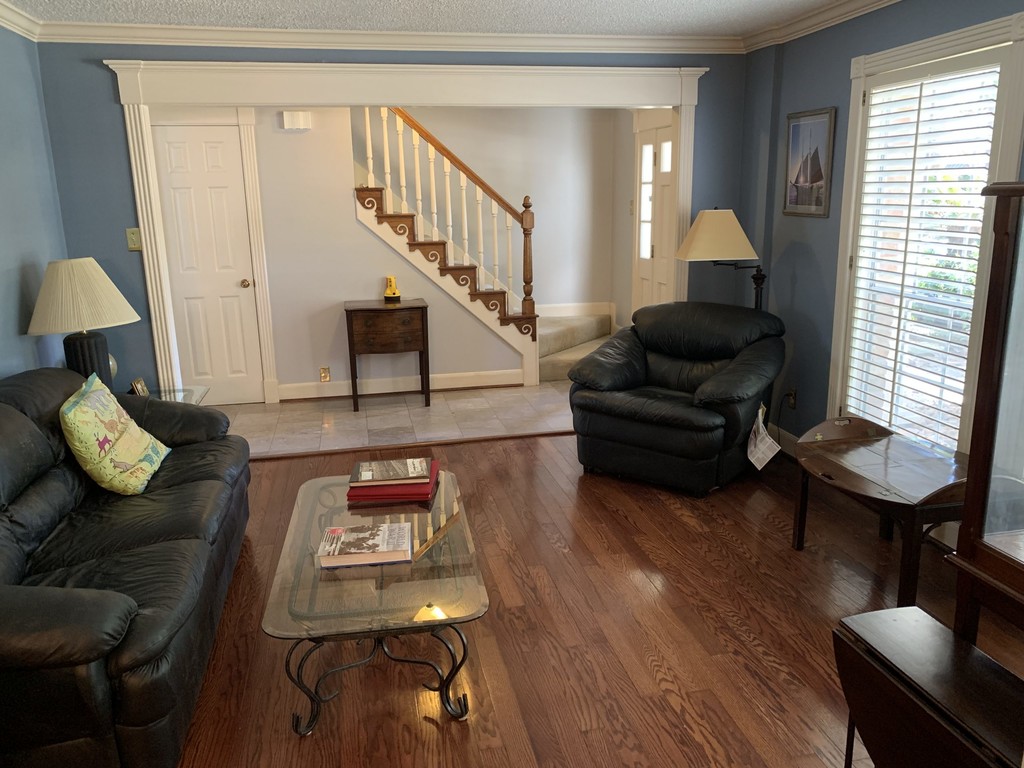
Before – Rudgewick Entry and Living 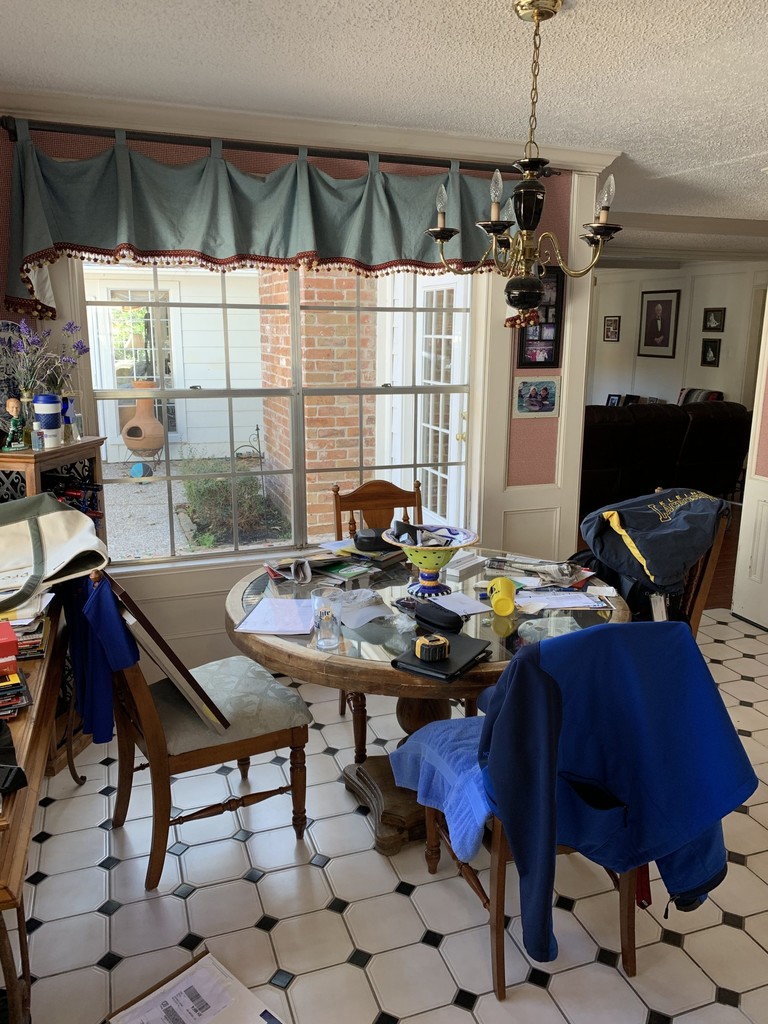
Rudgewick – Breakfast Area – Before 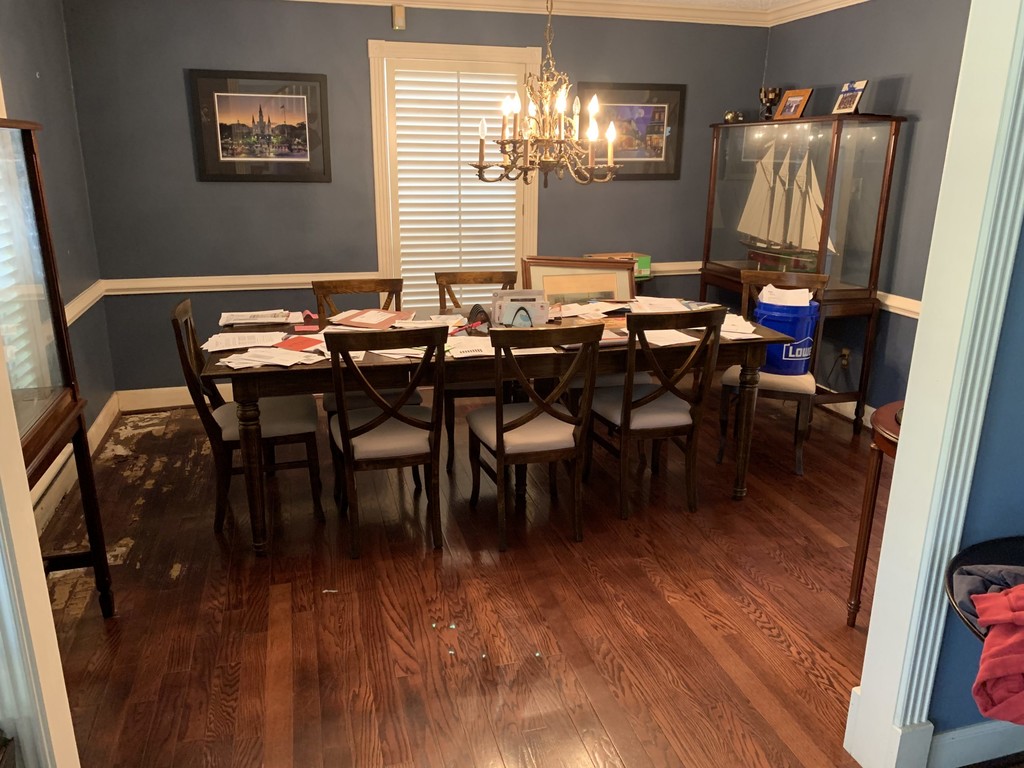
Before – Rudgewick Dining