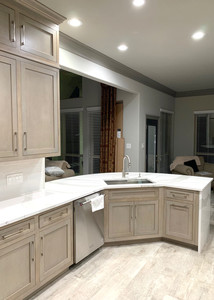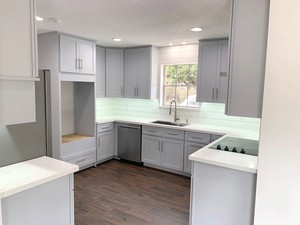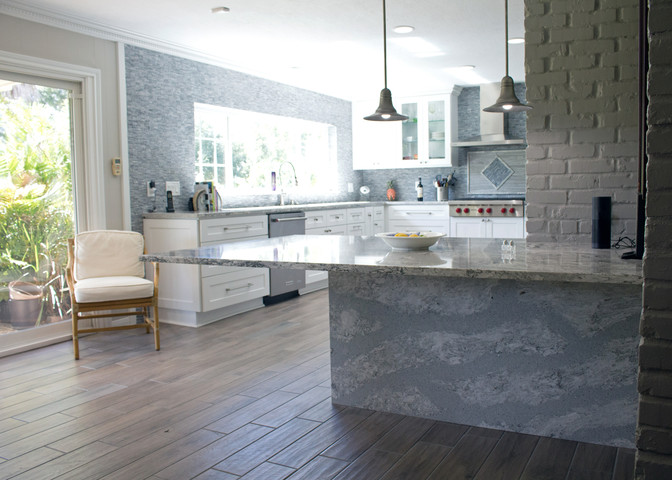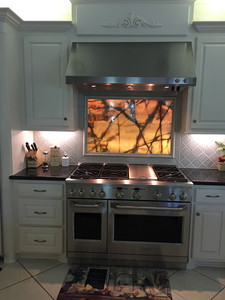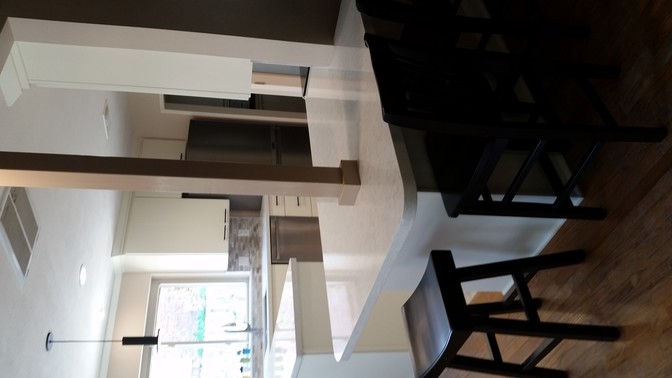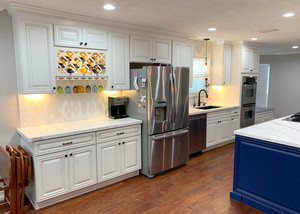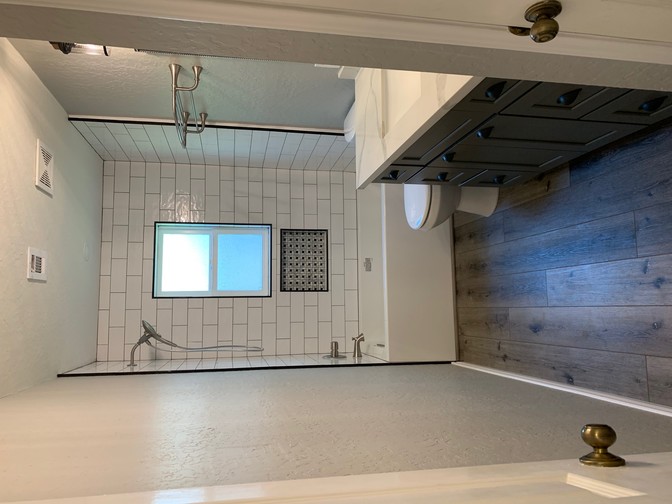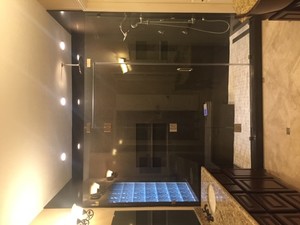Project Uploads and Generation
Wimbledon Forest Full Home Remodel
Entire Home Remodel: Client previously had an old world, Tuscan Style Design in the Interior and wanted to update the home with a more updated, modern look. The end result is a beautiful new house with all of the amenities seen in million dollar plus homes. All custom cabinetry (inset Shaker Style doors throughout), clean…
Alhambra Full Home Remodel
Completed a lovely Kitchen Remodel finished with a Dental Crown Moulding along with a Custom Built-In Quartz Table, and a Custom Side Cabinet for Cookbooks, etc. Pay particular attention to the Backsplash that we canvassed throughout the Kitchen…a spectacular result. Additionally, client wanted to update the Powder Room, Guest Bath, Foyer to Front of House,…
Agora – Full Remodel
A virtual complete home remodel with beautiful details throughout…Kitchen, Three Guest Bathrooms, (Converted a Closet into a Bathroom and Added a New Closet), Grand Master Bathroom Suite, a Pet House under the Stairs and New Flooring Downstairs.
Thistle Wind Kitchen Remodel
Redesigned and custom built cabinetry to make room for a 48” commercial grade oven and vent. Completed and updated the backsplash and provided extensive research into finding the perfect onyx slab to not only complement the backsplash, but also provide incredible and colorful back lighting above their range. A multitude of colors available, and all…
Planters Kitchen & Dining Remodel
This particular client was looking to update their kitchen with a more modern appeal. We used an off white flat panel cabinet to work with the color palette they had in mind. The Pantry was expanded to accommodate two glass paneled doors. Additionally, the client elected to create a similar look in their dining room.…
Candleridge Kitchen Remodel
A complete transitional Kitchen remodel. Removed clients peninsula to create a more open space in the Kitchen. Added side cabinets next to refrigerator for the hutch look with wine refrigerator below. Also added a pantry on the back corner wall for storage.
Belgrave Kitchen Remodel
The Client’s objective was to create an open concept from their kitchen into the living room. The Kitchen, Breakfast and previous Dining Room were originally blocked from view to the living area by a long wall with two door size openings for passage into those respective areas. We removed and opened those rooms by constructing…
Hurlock Guest Bathroom Remodel
Our client wanted to open the look and feel of this somewhat narrow bathroom. We selected a white textured subway tile and black edged liners to achieve the goal. The industrial black metal grid light and gray framed mirror compliment the colors used throughout the room.
Camillo Master Bathroom Remodel
Client wanted his Shower and Tub removed to make room for an expanded shower area. We installed High End Quartz Slabs on the walls, shower seats, niches and a mosaic shower floor tile to complement and finish off the details. Additionally installed were Kohler plumbing accessories…a standard wall shower head, an overhead ceiling shower head,…
