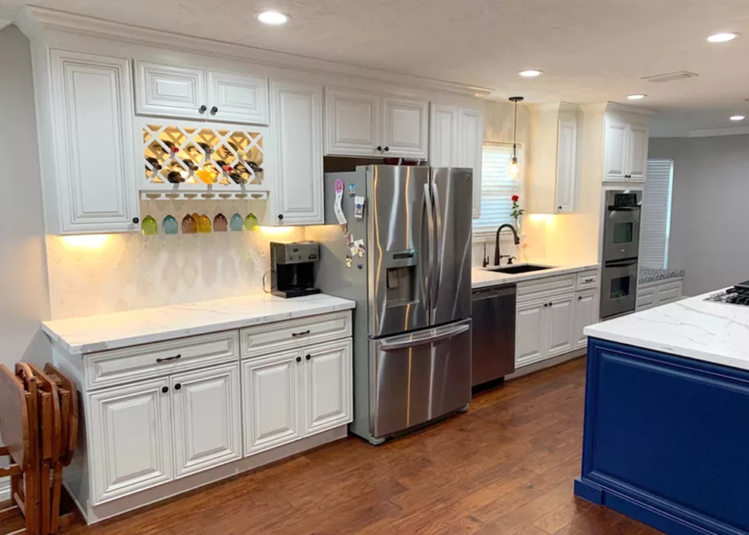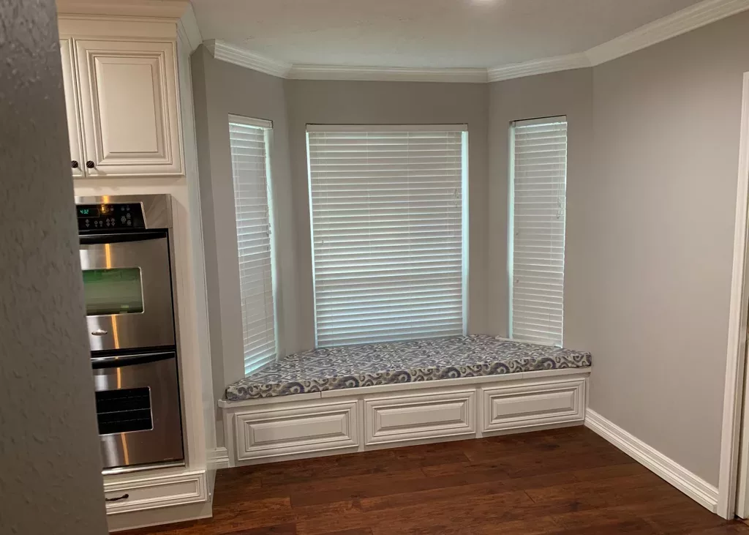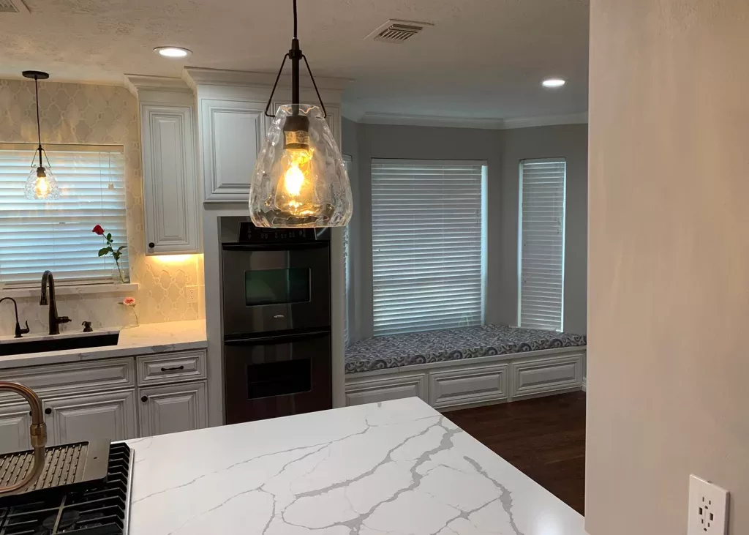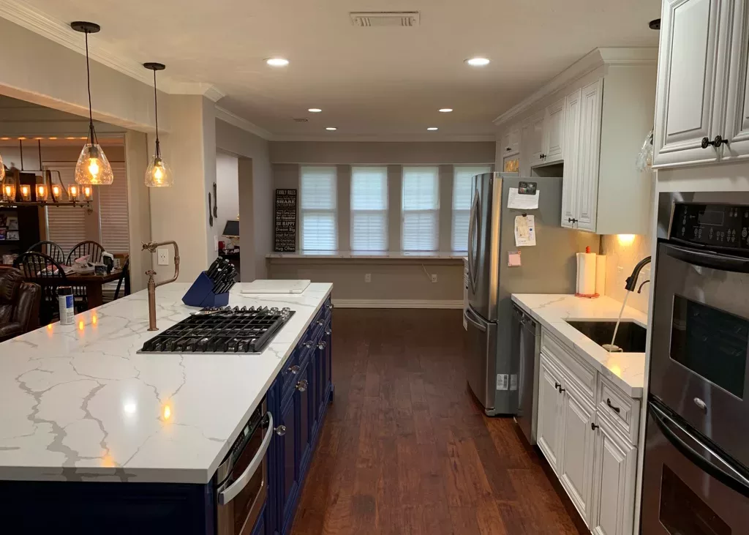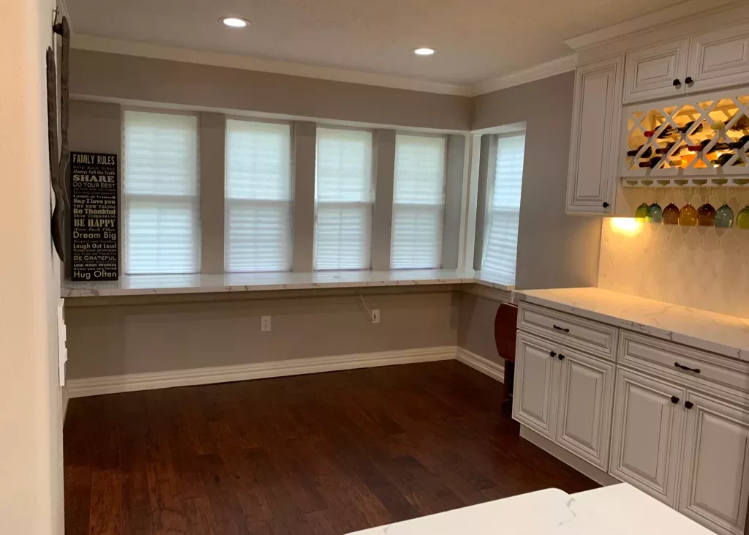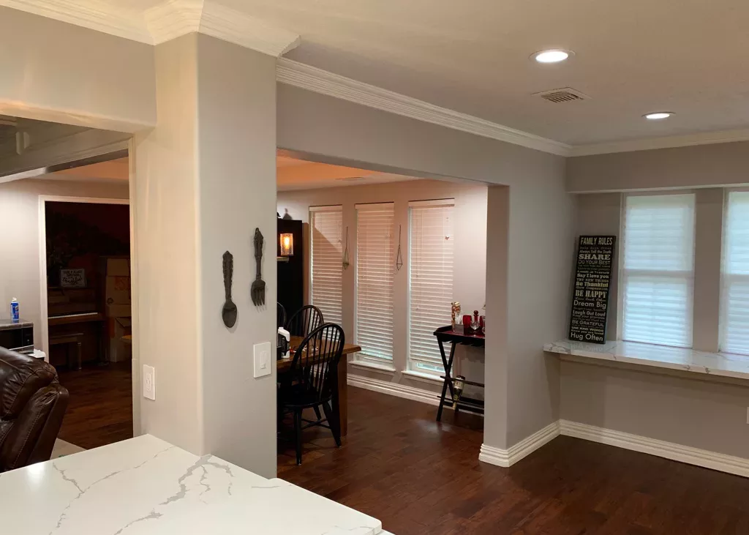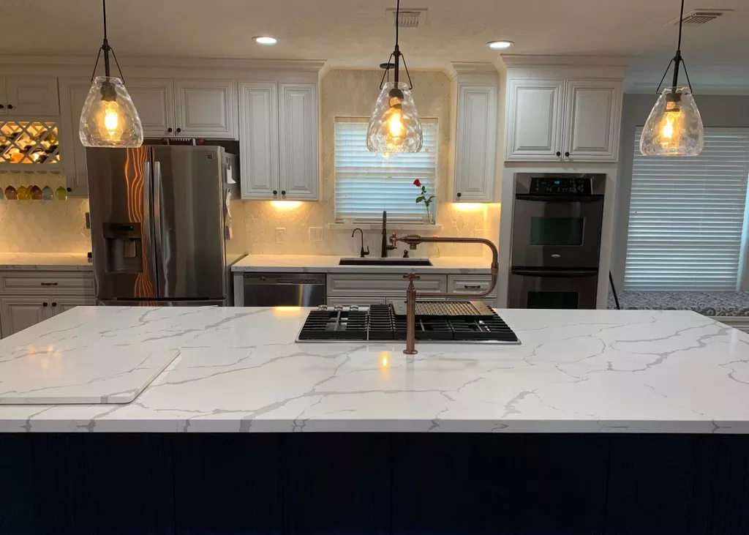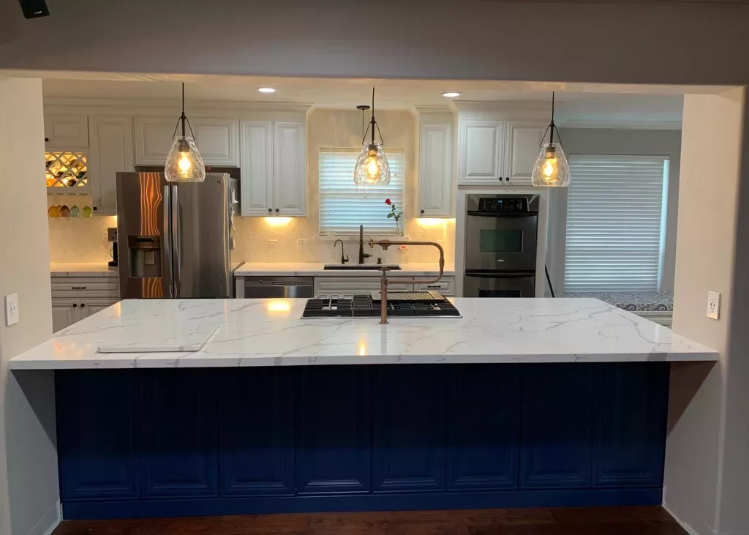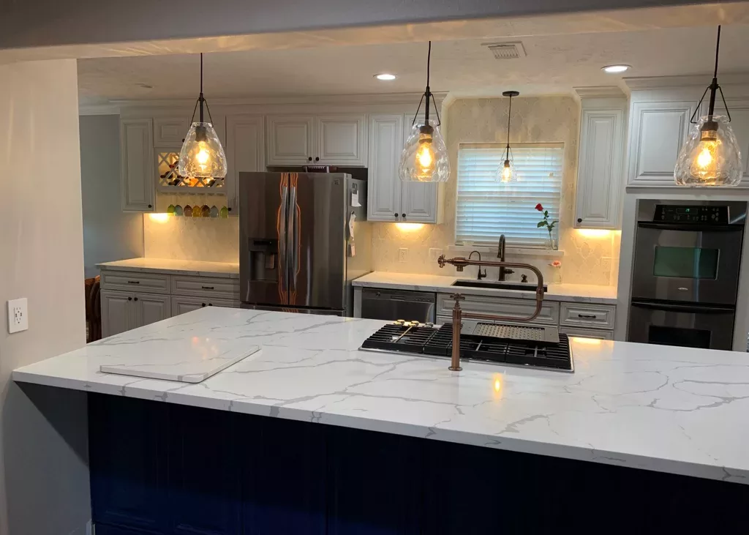Belgrave – Kitchen Remodel
The Client’s objective was to create an open concept from their kitchen into the living room. The Kitchen,Breakfast and previous Dining Room were originally blocked from view to the living area by a long wallwith two door size openings for passage into those respective areas. We removed and opened thoserooms by constructing a 30’+ header to create the open concept. Then proceeded to redesign the backwall kitchen cabinetry, with a little flair at the far left with a hutch-like cabinet configuration for the WallStudy area. This was all centered around the clients wishes to custom build a beautiful blue islandbetween two columns supporting the header. The backdrop is an impeccable tile choice for thebacksplash selection that adds timeless beauty to this design.
Use the buttons below to filter photos
Belgrave – Kitchen Remodel - Click any photo to enlarge.
- All
- kitchen
- breakfast room
- alcove
- office
- desk
- dining room
- island
