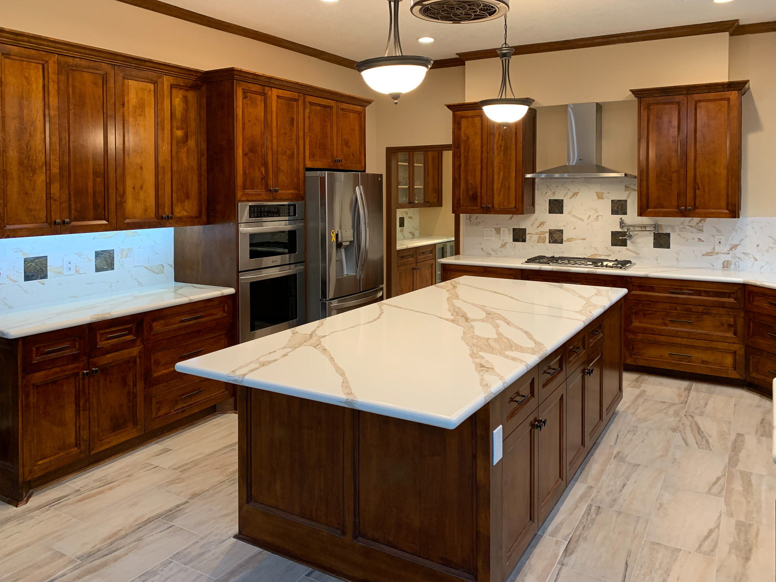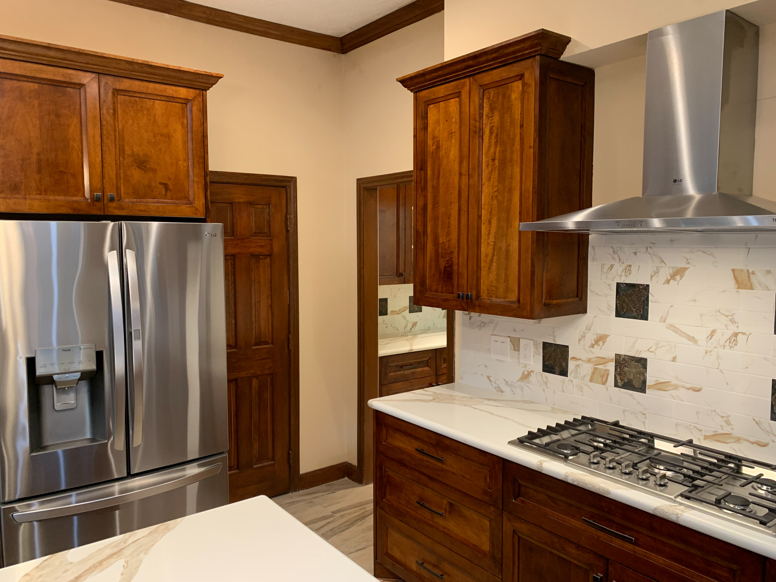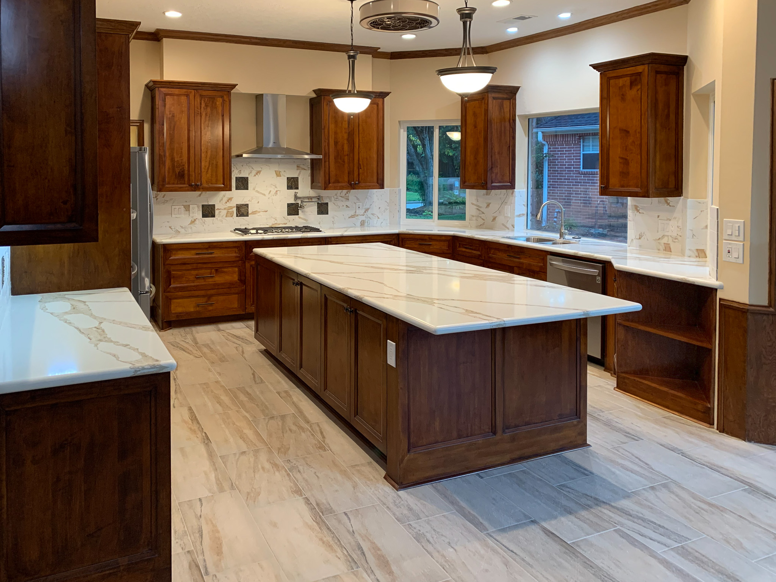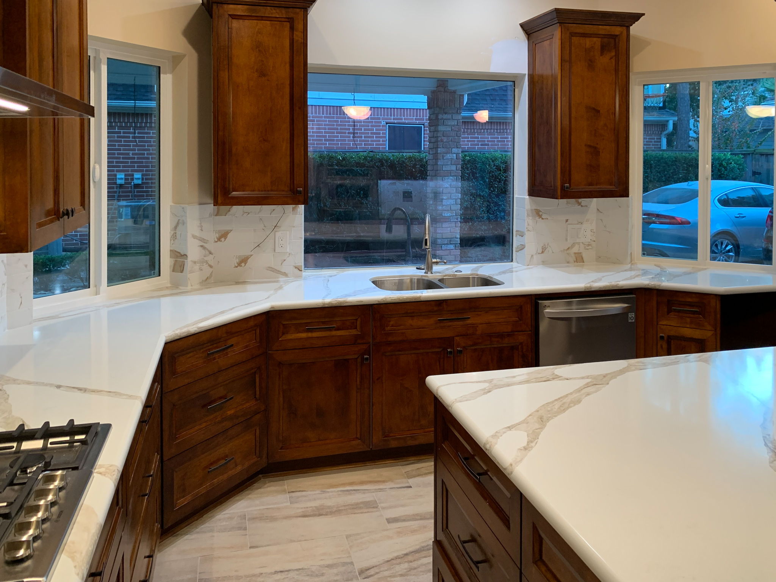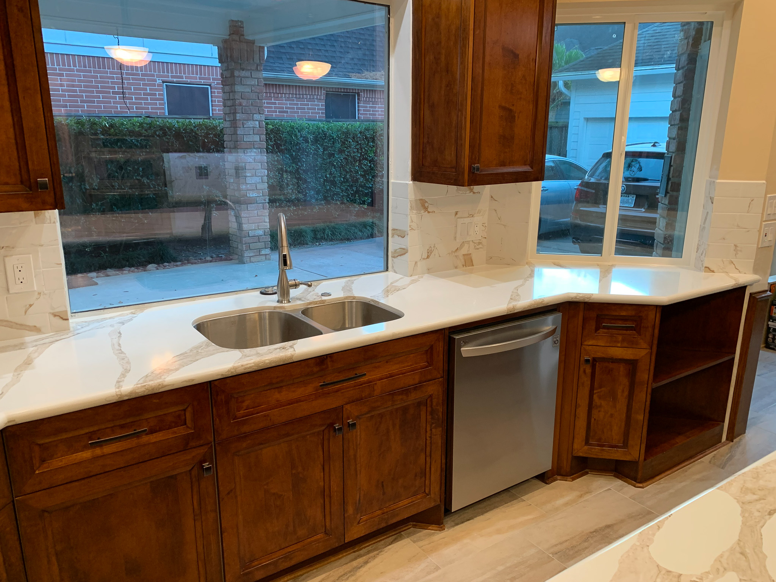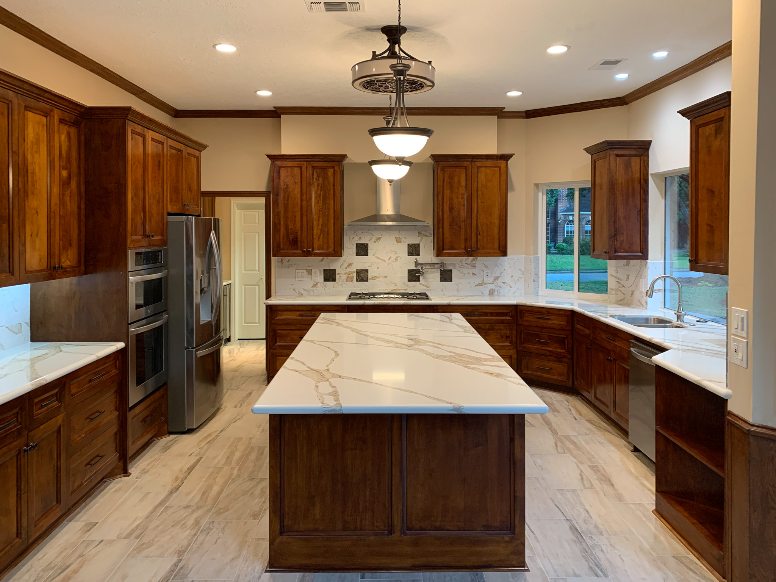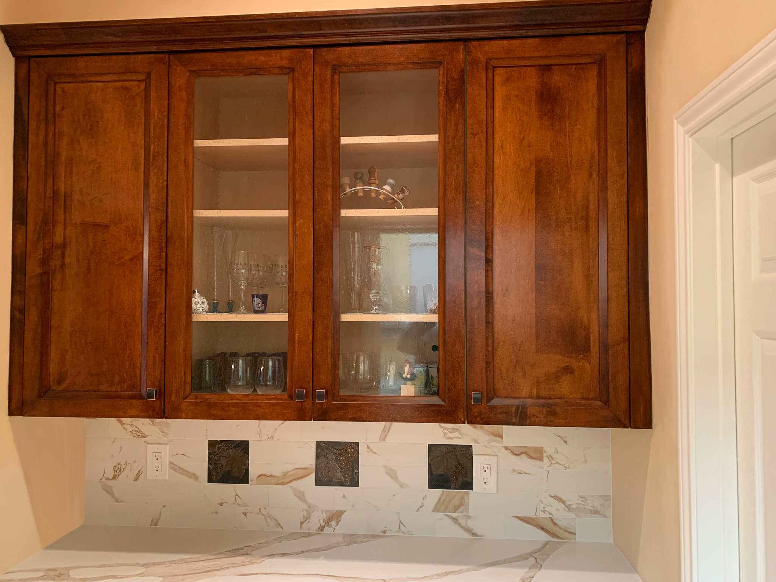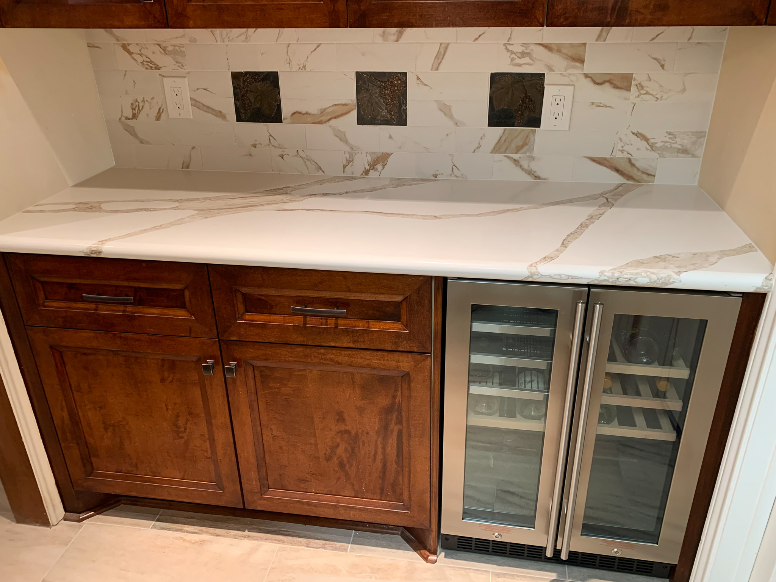Linden Court ~ Kitchen Remodel
Client wanted to redesign and replace their 90’s job built cabinets in their Kitchen, Butler’s Pantry and TV Center, with a newer style and design of cabinets.
We elected to custom build their cabinets starting with the cabinet boxes and roll out trays, of Solid maple construction, and custom built the doors and drawers. We then matched the stain to our clients preference and meticulously hand stained each individual door, drawer and panels to an exquisite furniture grade, silky smooth finish on each piece. We installed iron/brass decorative tile plates that previously existed on the previous backsplash, and strategically reinstalled those on the new backsplash, that beautifully tied in with the countertop, backsplash, and the overall color scheme.
Because the Kitchen was fairly spacious, the client elected to place a small ceiling fan in the center of the room. It added great character, and as it offered various fan speeds, it was sure to keep the room cool even during the hot Houston summer months.
Another design element the client was looking for was using “Seeded” glass in the upper middle doors in the Butler’s Pantry. We also installed floor tile the Family Room, Kitchen and Butler’s Pantry with a Porcelain tile of Light Browns, Sand Colors, and Subtle Rust Tones. Plenty of New Lighting was added to brighten up the entire space. Two Pendants over the Island, Several Can Lights to Fill the Space and Undercabinet Lighting capped off the Lighting Plan.
As part of the New Design, we rotated the Island 90 degrees and lengthened it to provide for more storage space and seating at the end, with the overhang feature. The new design also allowed for a custom built niche space for Cookbooks, etc. And finally, we added two new Slider Double Pane Windows to allow for a Nice breeze to enter during cools days.
Use the buttons below to filter photos
Linden Court ~ Kitchen Remodel - Click any photo to enlarge.
- All
- Island
- Full
- Stove Top Range
- Cabinets
- Back Splash
- Tile
- Counters
- Sink
- Seeded Glass
- Wine Cooler


