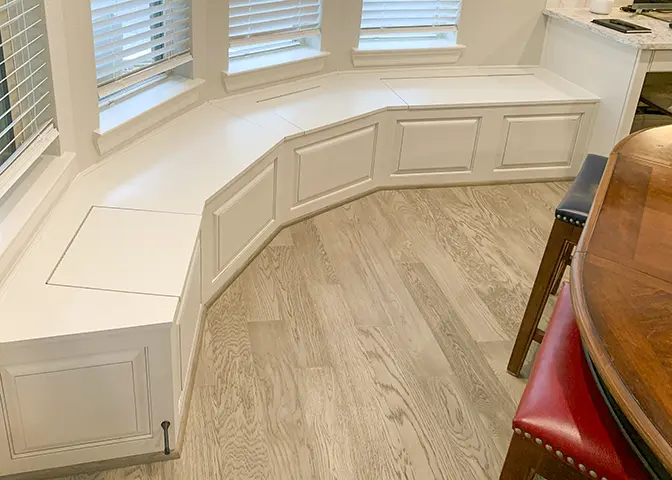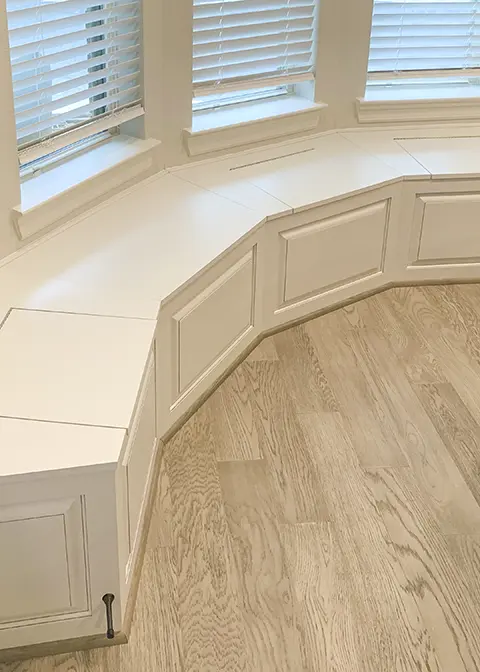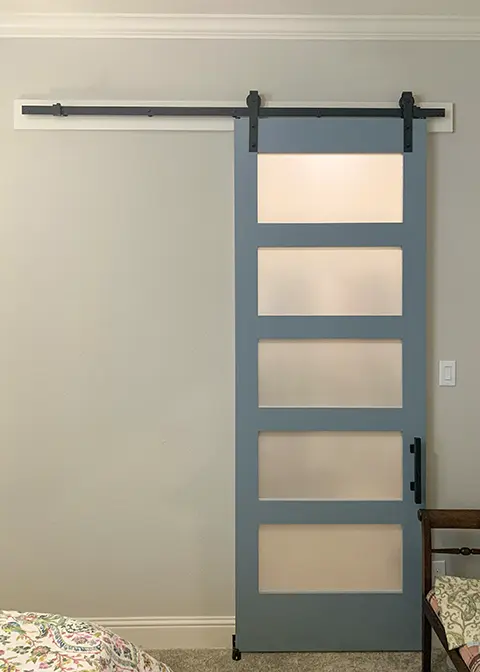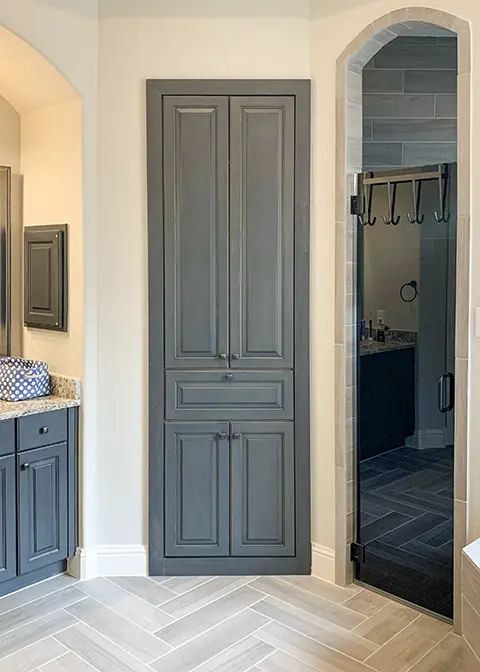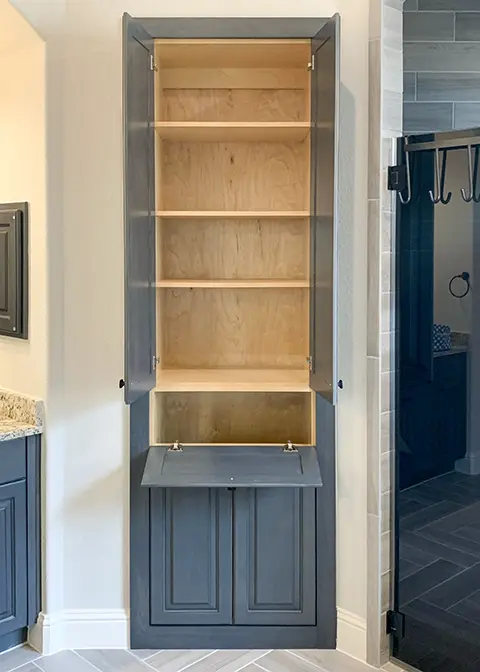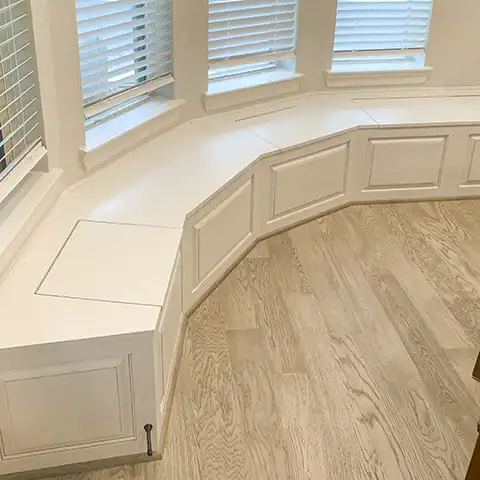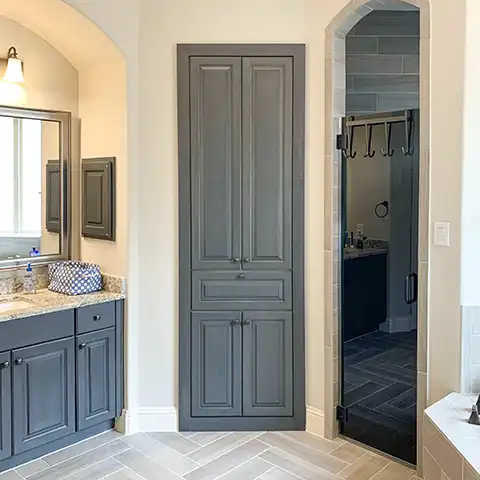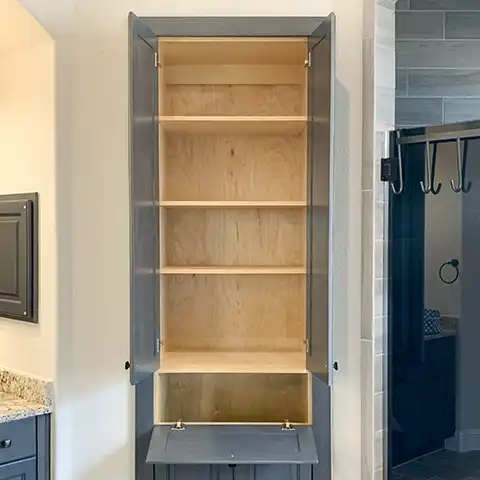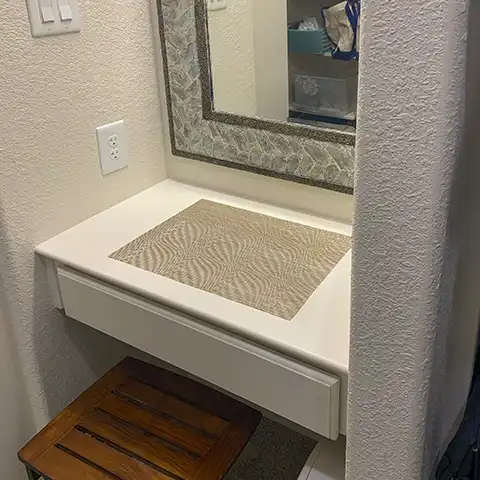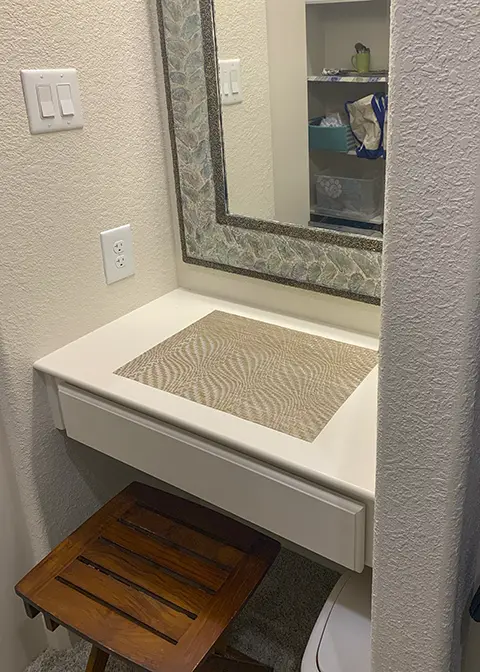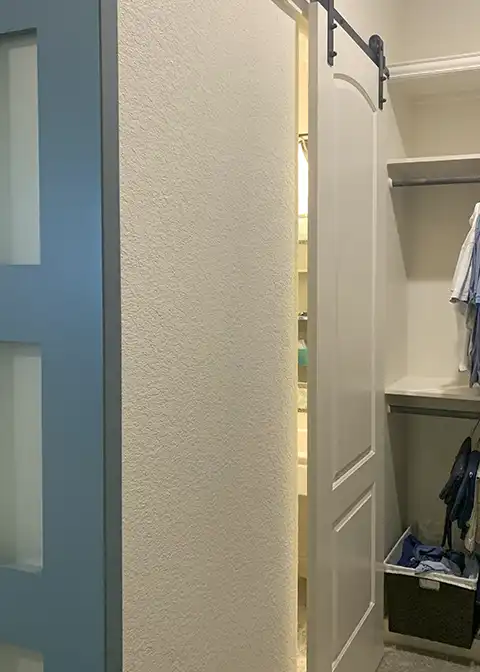Ivy Meadow – Other

Below is a quick snap-shot of some of this project's photos. Further below you may find links to more of the related photos.
Enhancing Home Comfort:
A Blend of Innovative Remodeling Solutions on a Niche basis
This client sought our expertise to rejuvenate certain aspects of their home, focusing on bathroom and breakfast room enhancements. To seamlessly integrate with their existing kitchen cabinetry, we skillfully crafted a custom banquette for the breakfast area.
In the pursuit of enhanced functionality and accessibility, we introduced upgrades and innovations to the Master Bedroom closet. This transformation significantly improved the flow between the Master Bathroom and Bedroom, making daily routines more convenient.
The CALIBER Remodeling & Construction team ingeniously converted the master closet into a versatile space, featuring an enclosed vanity and a new entryway to the Master Bathroom. Within the bathroom, we creatively repurposed a wall into a practical Linen Closet, accentuated by an internal Barn Door that adds both style and utility to the space.
Creating a harmonious transition between the master bedroom and closet, we replaced a traditional doorway with an elegant glass paned barn door. This clever alteration not only optimized available space but also introduced an influx of natural light.
In the breakfast area, we applied our craftsmanship to design and build a banquette set, complete with concealed stow-away compartments, seamlessly aligning with the existing cabinetry. Our careful attention to detail and dedication to functionality resulted in a refreshed and comfortable living experience for our valued client.
Use the buttons below to filter photos
Ivy Meadow – Other - Click any photo to enlarge.
- All
- Other
- Barn Door
